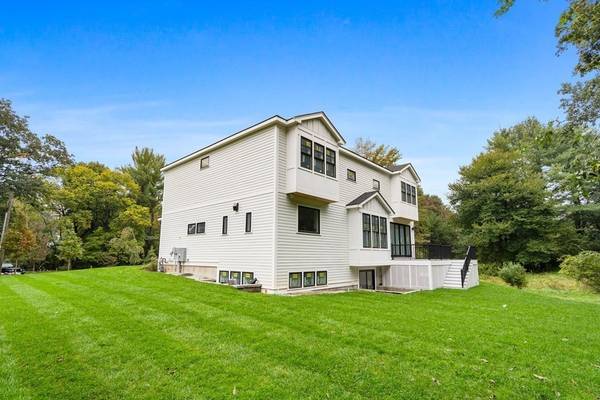For more information regarding the value of a property, please contact us for a free consultation.
Key Details
Sold Price $3,250,000
Property Type Single Family Home
Sub Type Single Family Residence
Listing Status Sold
Purchase Type For Sale
Square Footage 6,237 sqft
Price per Sqft $521
MLS Listing ID 73157202
Sold Date 03/01/24
Style Colonial
Bedrooms 4
Full Baths 5
Half Baths 1
HOA Y/N false
Year Built 2023
Annual Tax Amount $99,999
Tax Year 2023
Lot Size 1.250 Acres
Acres 1.25
Property Description
This house has everything one could want, and much more. Beautifully layed out first floor with large family room with double sliders beaming with natural light, fireplace place and built-ins which is made for entertaining, Chefs Kitchen with custom inset cabinets and top of the line appliances, formal dining room with butlers pantry, a fully built out mudroom adjacent to the 3 car garage. Second floor boasts expansive master suite with large custom walk in closets, huge spa like master bathroom and separate make up, walk in steam shower, and TWO seperate water closets. Second floor also includes 3 additional en-suite bedrooms each with ample closet space, and large laundry room. Basement with large rec room etc with a full bathroom and ample storage. front and back large decks . Fully landscaped, beautiful trim, woodfloors throughout. Houses like this don't come along very often!
Location
State MA
County Middlesex
Zoning 9999
Direction https://goo.gl/maps/dzBxPeveuArHzMb78
Rooms
Family Room Flooring - Hardwood, Window(s) - Picture, Exterior Access, Recessed Lighting, Lighting - Overhead
Basement Full, Finished
Primary Bedroom Level Second
Dining Room Flooring - Hardwood, Window(s) - Picture, Recessed Lighting, Lighting - Overhead
Kitchen Window(s) - Picture, Dining Area, Countertops - Upgraded, Kitchen Island, Cabinets - Upgraded, Open Floorplan, Recessed Lighting, Lighting - Overhead
Interior
Interior Features Bathroom - Full, Closet/Cabinets - Custom Built, Recessed Lighting, Bathroom - Half, Closet, Bathroom - Tiled With Shower Stall, Great Room, Foyer, Mud Room, Bathroom
Heating Forced Air
Cooling Central Air
Flooring Laminate, Flooring - Hardwood, Flooring - Stone/Ceramic Tile
Fireplaces Number 1
Fireplaces Type Family Room
Laundry Closet/Cabinets - Custom Built, Recessed Lighting, Second Floor
Basement Type Full,Finished
Exterior
Garage Spaces 3.0
Total Parking Spaces 6
Garage Yes
Building
Lot Description Wooded, Easements
Foundation Concrete Perimeter
Sewer Private Sewer
Water Public
Architectural Style Colonial
Others
Senior Community false
Read Less Info
Want to know what your home might be worth? Contact us for a FREE valuation!

Our team is ready to help you sell your home for the highest possible price ASAP
Bought with Sino-US Realty Team • Keller Williams Realty
Get More Information
Ryan Askew
Sales Associate | License ID: 9578345
Sales Associate License ID: 9578345



