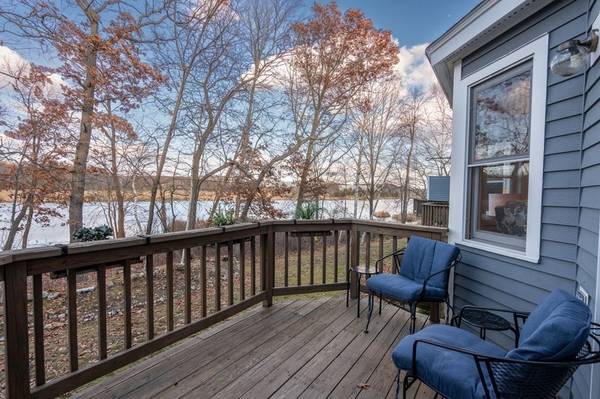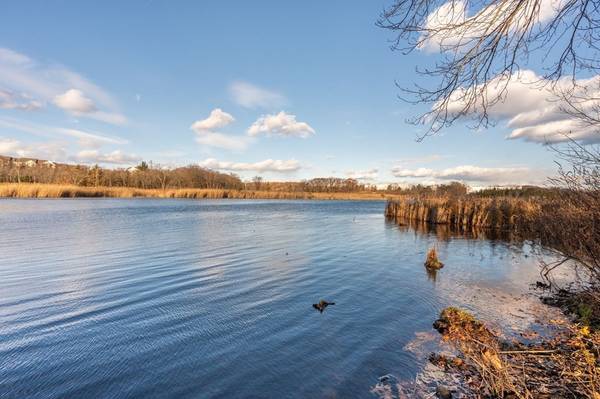For more information regarding the value of a property, please contact us for a free consultation.
Key Details
Sold Price $620,000
Property Type Condo
Sub Type Condominium
Listing Status Sold
Purchase Type For Sale
Square Footage 2,200 sqft
Price per Sqft $281
MLS Listing ID 73183751
Sold Date 03/05/24
Bedrooms 2
Full Baths 3
Half Baths 1
HOA Fees $537
HOA Y/N true
Year Built 1994
Annual Tax Amount $5,015
Tax Year 2023
Property Description
Welcome to Cedar Pond Village, where luxury living meets comfort and convenience. Discover this beautiful townhome that offers an abundance of space, natural light and windows offering scenic views of Cedar Pond. The open-concept floor plan creates the perfect setting for entertaining and everyday living. Enter the sunlit living room and be greeted by tall ceilings and a cozy fireplace, setting the stage for relaxation. Enjoy outdoor gatherings on the generously sized deck. The top level has 2 spacious bedrooms, each boasting its own private bath, and laundry. The primary suite is a retreat, featuring vaulted ceilings, 2 closets including a walk-in and sleek built-ins to serve your storage needs. The walk-out lower level has been thoughtfully finished with full bath and offers versatility. Property features include central air and central vacuum. Complex amenities include a health club, a built-in pool and a clubhouse. All just minutes away from two major highways, shopping and dining.
Location
State MA
County Essex
Zoning R5
Direction Off Rte 1 take Rte 129 in Lynnfield to Rotary, 3/4 way around Rotary take right and first left Cedar
Rooms
Family Room Closet, Flooring - Wall to Wall Carpet, Storage
Basement Y
Primary Bedroom Level Third
Dining Room Window(s) - Picture
Kitchen Recessed Lighting
Interior
Interior Features Central Vacuum
Heating Central, Forced Air, Electric, Ground Source Heat Pump
Cooling Central Air, Heat Pump
Fireplaces Number 1
Fireplaces Type Living Room
Appliance Range, Dishwasher, Disposal, Microwave, Refrigerator, Freezer, ENERGY STAR Qualified Dryer, ENERGY STAR Qualified Washer, Vacuum System
Laundry In Unit, Electric Dryer Hookup, Washer Hookup
Basement Type Y
Exterior
Exterior Feature Porch, Deck, Patio
Garage Spaces 1.0
Pool Association, In Ground
Community Features Public Transportation, Shopping, Pool, Walk/Jog Trails, Golf, Medical Facility, Conservation Area, Highway Access, House of Worship, Public School
Utilities Available for Electric Oven, for Electric Dryer, Washer Hookup
Waterfront Description Waterfront
Roof Type Asphalt/Composition Shingles
Total Parking Spaces 1
Garage Yes
Waterfront Description Waterfront
Building
Story 3
Sewer Public Sewer
Water Public
Schools
Elementary Schools John Mccarthy
Middle Schools Higgins
High Schools Peabody High
Others
Senior Community false
Read Less Info
Want to know what your home might be worth? Contact us for a FREE valuation!

Our team is ready to help you sell your home for the highest possible price ASAP
Bought with The Murray Brown Group • RE/MAX Beacon
Get More Information
Ryan Askew
Sales Associate | License ID: 9578345
Sales Associate License ID: 9578345



