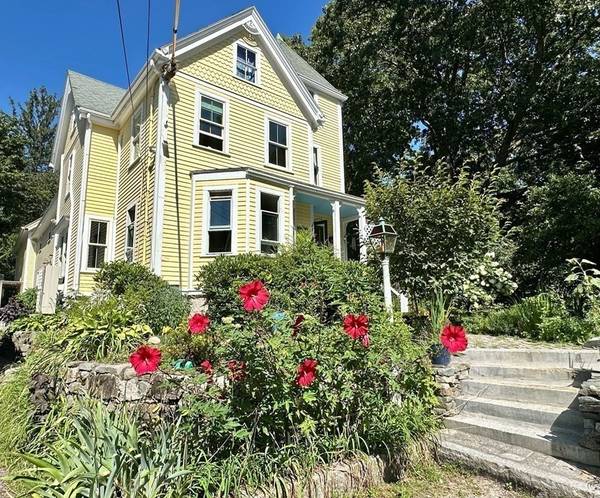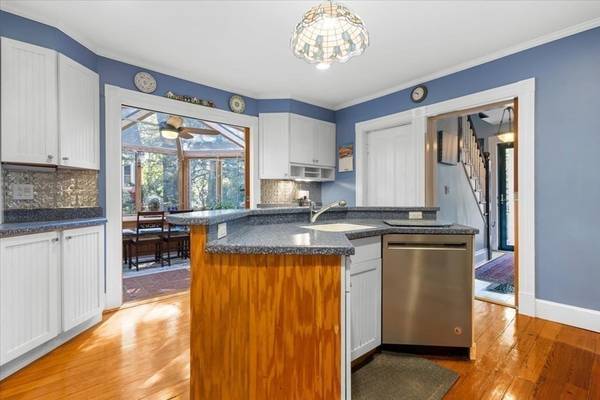For more information regarding the value of a property, please contact us for a free consultation.
Key Details
Sold Price $1,470,000
Property Type Single Family Home
Sub Type Single Family Residence
Listing Status Sold
Purchase Type For Sale
Square Footage 3,085 sqft
Price per Sqft $476
Subdivision Newton Lower Falls
MLS Listing ID 73167420
Sold Date 03/06/24
Style Victorian,Farmhouse
Bedrooms 3
Full Baths 2
HOA Y/N false
Year Built 1880
Annual Tax Amount $11,756
Tax Year 2023
Lot Size 0.260 Acres
Acres 0.26
Property Description
A modern flair in this amazing updated Victorian Farmhouse. Granite steps to the mahogany front porch, a classic front sitting room parlor with a fireplace, and a dining room with newly finished floors. Kitchen with island, pantry, and breakfast sunroom overlooking private yard with firepit. You will be blown away when you enter the huge two-story family room with an incredible fieldstone fireplace with cast iron circular stairs to a large loft. The second floor blends nicely with two front bedrooms to a large bath that also serves the main bedroom with a large walk-in closet. A 3rd-floor walk-up to a scarecrow turret. Newly finished basement, plus an attached barn that offers expansion that is prepped with heat and plumping. Easy access to commuter rail, Golf Course, plus access to the Charles River steps away.
Location
State MA
County Middlesex
Area Newton Lower Falls
Zoning SR3
Direction GPS 178 Concord Street Newton
Rooms
Basement Finished, Walk-Out Access
Primary Bedroom Level Second
Interior
Interior Features Media Room, Exercise Room, Loft
Heating Forced Air, Radiant
Cooling Ductless
Flooring Wood
Fireplaces Number 3
Appliance Gas Water Heater, Range, Dishwasher
Laundry In Basement
Basement Type Finished,Walk-Out Access
Exterior
Exterior Feature Porch, Patio
Community Features Public Transportation, Shopping, Tennis Court(s), Park, Walk/Jog Trails, Golf, Medical Facility, Laundromat, Conservation Area, Highway Access, House of Worship, Private School, Public School, T-Station
Utilities Available for Gas Range
Roof Type Shingle
Total Parking Spaces 5
Garage Yes
Building
Foundation Stone
Sewer Public Sewer
Water Public
Schools
Elementary Schools Angier
Middle Schools Brown
High Schools Newton South
Others
Senior Community false
Read Less Info
Want to know what your home might be worth? Contact us for a FREE valuation!

Our team is ready to help you sell your home for the highest possible price ASAP
Bought with Jonathan Slater • Keller Williams Realty
Get More Information
Ryan Askew
Sales Associate | License ID: 9578345
Sales Associate License ID: 9578345



