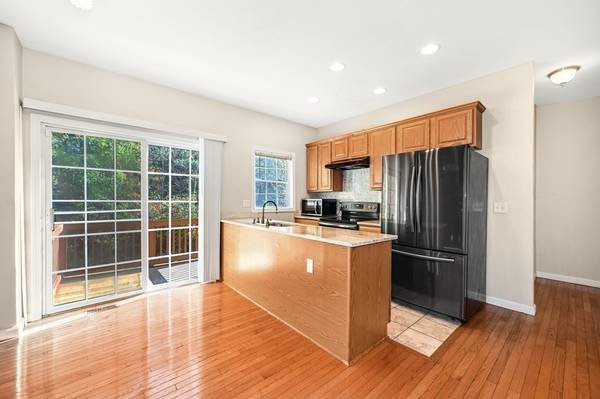For more information regarding the value of a property, please contact us for a free consultation.
Key Details
Sold Price $404,500
Property Type Condo
Sub Type Condominium
Listing Status Sold
Purchase Type For Sale
Square Footage 1,570 sqft
Price per Sqft $257
MLS Listing ID 73173746
Sold Date 03/06/24
Bedrooms 2
Full Baths 2
Half Baths 1
HOA Fees $425/mo
HOA Y/N true
Year Built 2005
Annual Tax Amount $4,303
Tax Year 2023
Property Description
WELCOME HOME TO THIS FANTASTIC*TURN-KEY*6 ROOM*3 BATHRM*DUPLEX STYLE TOWN HOME set in a desireable, quiet cul-de-sac neighborhood. Pretty hardwood in open concept living room into dining rm, kitchen w/gorgeous granite counter tops, sparkling tile back-splash & shiny SS black appliances! Glitzy chandelier in dining room that leads to slider that opens onto deck over-looking wooded area. Upstairs is the SPACIOUS PRIMARY to RELAX*ensuite bathroom*vanity*linen closet*lit-up walk-in closet! 2nd bedroom with carpet, closet*down the hall is 3rd ROOM: office/guest-room has walk-in closet, carpet. The basement is a walk-out with a slider opening to backyard*READY for your finishing touch with lots more future living area! Basement has laundry area with washer, dryer*CENTRAL AIR for hot summers! Newer HW tank*2 CAR GARAGE! EZ living with CENTRAL AIR for hot summers! COMMUTERS DELIGHT min to Grafton's commuter train station/MA PIKE/20/140/122 + more! Close to shopping, restaurant's, parks.
Location
State MA
County Worcester
Zoning Unknown
Direction Rt. 122 to Oakes St to Oakes Circle (dead-end).
Rooms
Basement Y
Primary Bedroom Level Second
Dining Room Flooring - Hardwood, Open Floorplan, Slider, Lighting - Pendant
Kitchen Flooring - Stone/Ceramic Tile, Dining Area, Countertops - Stone/Granite/Solid, Kitchen Island, Deck - Exterior, Exterior Access, Open Floorplan, Slider
Interior
Interior Features Walk-In Closet(s), Lighting - Overhead, Office, Foyer
Heating Forced Air, Oil, Individual, Unit Control
Cooling Central Air, Individual, Unit Control
Flooring Wood, Tile, Carpet, Flooring - Wall to Wall Carpet, Flooring - Hardwood
Appliance Range, Dishwasher, Refrigerator, Washer, Dryer, Range Hood
Laundry Electric Dryer Hookup, Washer Hookup, In Basement, In Unit
Basement Type Y
Exterior
Exterior Feature Porch, Deck - Wood, Decorative Lighting, Screens, Rain Gutters, Professional Landscaping, Stone Wall
Garage Spaces 2.0
Community Features Public Transportation, Shopping, Park, Walk/Jog Trails, Golf, Medical Facility, Bike Path, Conservation Area, Highway Access, House of Worship, T-Station, University
Utilities Available for Electric Range, for Electric Dryer, Washer Hookup
Roof Type Shingle
Total Parking Spaces 2
Garage Yes
Building
Story 2
Sewer Private Sewer
Water Public
Others
Pets Allowed Yes w/ Restrictions
Senior Community false
Acceptable Financing Contract
Listing Terms Contract
Pets Allowed Yes w/ Restrictions
Read Less Info
Want to know what your home might be worth? Contact us for a FREE valuation!

Our team is ready to help you sell your home for the highest possible price ASAP
Bought with Martha Convers • Lamacchia Realty, Inc.
Get More Information
Ryan Askew
Sales Associate | License ID: 9578345
Sales Associate License ID: 9578345



