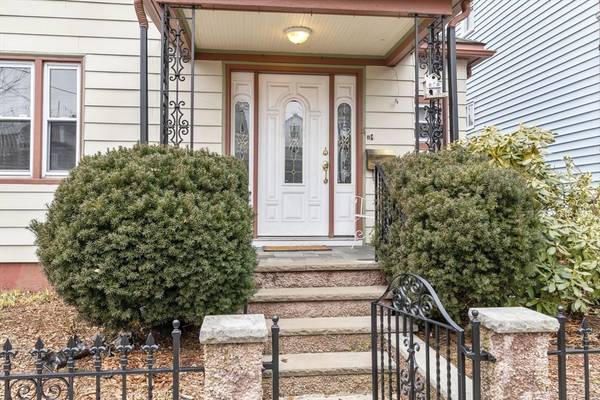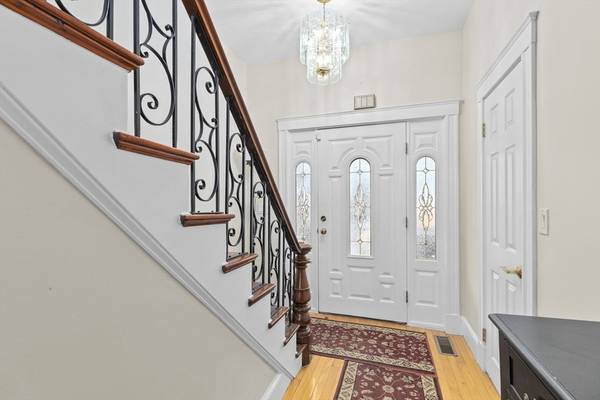For more information regarding the value of a property, please contact us for a free consultation.
Key Details
Sold Price $1,200,000
Property Type Single Family Home
Sub Type Single Family Residence
Listing Status Sold
Purchase Type For Sale
Square Footage 2,230 sqft
Price per Sqft $538
Subdivision Magoun Square
MLS Listing ID 73198874
Sold Date 03/06/24
Style Colonial
Bedrooms 3
Full Baths 3
HOA Y/N false
Year Built 1920
Annual Tax Amount $9,890
Tax Year 2023
Lot Size 3,920 Sqft
Acres 0.09
Property Description
You do not want to miss this Gracious Mansard Colonial with old world charm and modern updates! This lovely home was renovated to the studs in 2003 and the basement was finished in 1999. Some of the features of this home include: hardwood floors, 9ft ceilings, 3 full baths, 3 bedrooms, first floor laundry room, recessed lighting, replacement windows, finished basement, two car garage & driveway. Entertaining is a must for this home with large outdoor entertainment side yard with patio & private fenced in backyard. Granite peninsular opens to kitchen, dining room & living room. Kitchen has beautiful wood cabinets, double ovens and an entrance to the back yard for grilling. I don't know if you could ask for more! On the edge of Magoun square close to Winter Hill Restaurants and Shops as well as all that Magoun Square has to offer. Commute with ease from the Magoun Square Greenline Stop .03 miles from this home. OH Sat 2-4 and Sun 1-3.
Location
State MA
County Middlesex
Zoning RA
Direction Use GPS
Rooms
Family Room Exterior Access, Open Floorplan
Basement Full, Finished
Primary Bedroom Level Main, First
Dining Room Flooring - Hardwood
Kitchen Flooring - Stone/Ceramic Tile, Dining Area, Countertops - Stone/Granite/Solid, Breakfast Bar / Nook, Cabinets - Upgraded, Exterior Access, Open Floorplan, Peninsula
Interior
Interior Features Kitchen, Bonus Room
Heating Forced Air, Natural Gas
Cooling Central Air
Flooring Wood, Tile, Laminate
Appliance Gas Water Heater, Oven, Dishwasher, Refrigerator, Washer
Laundry First Floor
Basement Type Full,Finished
Exterior
Garage Spaces 2.0
Fence Fenced/Enclosed
Community Features Public Transportation, Shopping, Park
Roof Type Shingle
Total Parking Spaces 2
Garage Yes
Building
Lot Description Corner Lot
Foundation Other
Sewer Public Sewer
Water Public
Architectural Style Colonial
Others
Senior Community false
Read Less Info
Want to know what your home might be worth? Contact us for a FREE valuation!

Our team is ready to help you sell your home for the highest possible price ASAP
Bought with Team Jen & Lynn • Thalia Tringo & Associates Real Estate, Inc.
Get More Information
Ryan Askew
Sales Associate | License ID: 9578345
Sales Associate License ID: 9578345



