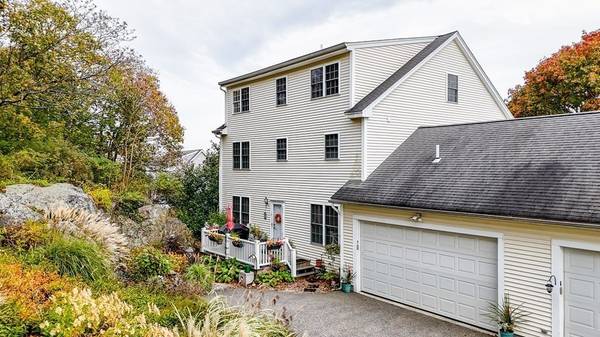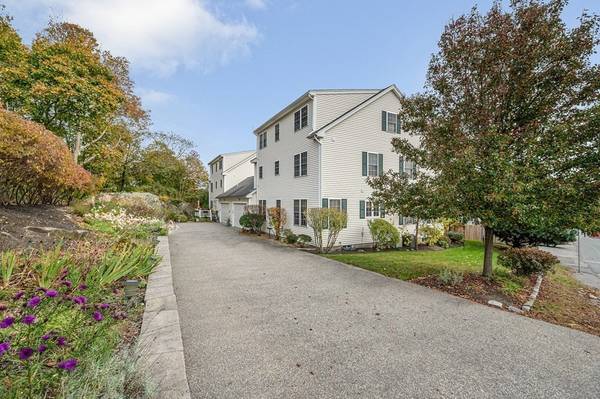For more information regarding the value of a property, please contact us for a free consultation.
Key Details
Sold Price $815,000
Property Type Condo
Sub Type Condominium
Listing Status Sold
Purchase Type For Sale
Square Footage 3,250 sqft
Price per Sqft $250
MLS Listing ID 73178175
Sold Date 03/06/24
Bedrooms 3
Full Baths 2
Half Baths 1
HOA Y/N false
Year Built 2003
Annual Tax Amount $9,823
Tax Year 2023
Lot Size 0.310 Acres
Acres 0.31
Property Description
If privacy is what you're looking for, look no further. Set off the beaten path, this meticulously maintained townhouse is located on a quiet cul-de-sac yet is still minutes to Lake Quannapowitt, Crystal Lake, restaurants & downtown. EIK is captivating w/ upgraded cabinets, granite countertops, L-shaped island & SS appliances. The cozy formal DR is perfect for family gatherings w/ gas fireplace & bay window. The oversized LR allows access to private cement patio w/awning, ideal for morning coffee. Den & 1/2 bath completes this level. MB features ensuite & large walk in closet w/ custom built-ins. Two additional BRs w/ large closets & a full bath w/ washer/dryer. 3rd level is great for teens/adults w/ ample storage space, dormers for lots of natural light plus rough plumbing for future bath. Basement provides endless potential w/ high ceilings. The 2 car garage is a handyman's dream w/ built in & loft area for storage. All this plus central air, hw floors, recess lighting, deck & patio
Location
State MA
County Middlesex
Zoning SR
Direction Main Street to Bennett Street to Bateman Ct.
Rooms
Basement Y
Primary Bedroom Level Second
Dining Room Flooring - Hardwood, Window(s) - Bay/Bow/Box, Chair Rail, Recessed Lighting
Kitchen Flooring - Hardwood, Kitchen Island, Recessed Lighting
Interior
Interior Features Recessed Lighting, Bonus Room, Den, Walk-up Attic
Heating Forced Air, Natural Gas, Hydro Air
Cooling Central Air
Flooring Tile, Carpet, Hardwood, Flooring - Wall to Wall Carpet, Flooring - Hardwood
Fireplaces Number 1
Fireplaces Type Dining Room
Appliance Range, Dishwasher, Disposal, Microwave, Refrigerator, Washer, Dryer
Laundry Bathroom - Full, Flooring - Stone/Ceramic Tile, Second Floor, In Unit, Gas Dryer Hookup
Basement Type Y
Exterior
Exterior Feature Deck - Composite, Patio, Garden, Rain Gutters, Stone Wall
Garage Spaces 2.0
Community Features Public Transportation, Shopping, Park, Medical Facility, Highway Access, House of Worship, Public School, T-Station
Utilities Available for Gas Range, for Gas Oven, for Gas Dryer
Roof Type Shingle
Total Parking Spaces 2
Garage Yes
Building
Story 3
Sewer Public Sewer
Water Public
Schools
Elementary Schools Woodville
Middle Schools Galvin Middle
High Schools Wakefield High
Others
Pets Allowed Yes
Senior Community false
Pets Allowed Yes
Read Less Info
Want to know what your home might be worth? Contact us for a FREE valuation!

Our team is ready to help you sell your home for the highest possible price ASAP
Bought with NER + Co. Team • Northeast Realty + Co.
Get More Information
Ryan Askew
Sales Associate | License ID: 9578345
Sales Associate License ID: 9578345



