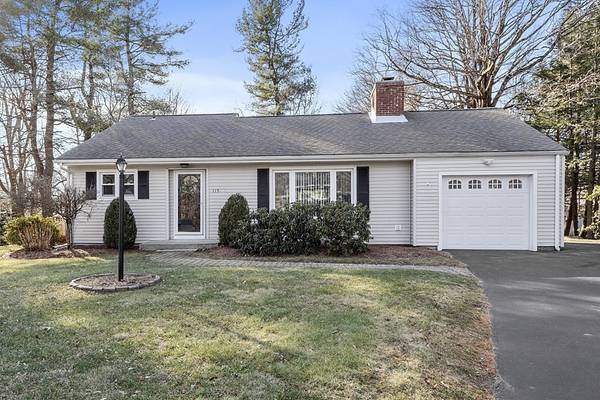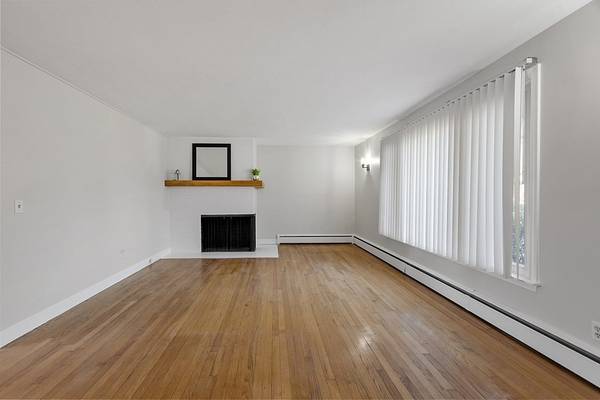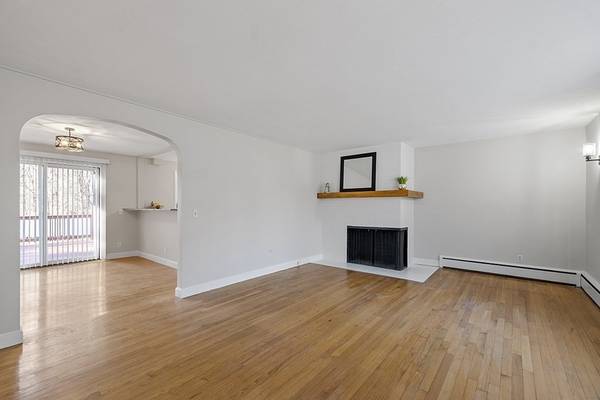For more information regarding the value of a property, please contact us for a free consultation.
Key Details
Sold Price $402,200
Property Type Single Family Home
Sub Type Single Family Residence
Listing Status Sold
Purchase Type For Sale
Square Footage 1,060 sqft
Price per Sqft $379
MLS Listing ID 73195989
Sold Date 03/08/24
Style Ranch
Bedrooms 2
Full Baths 1
HOA Y/N false
Year Built 1952
Annual Tax Amount $4,668
Tax Year 2024
Lot Size 0.400 Acres
Acres 0.4
Property Description
** MULTIPLE OFFERS - OFFER DEADLINE FRIDAY 1/26 @ 5PM ** PERFECT home for first time homebuyers or downsizers! HURRY or your will miss your opportunity to purchase this AFFORDABLE AND UPDATED home in Holden! This one checks all the boxes... single floor living ~ attached garage ~ private rear deck with spacious, level backyard ~ expansive full basement with potential for additional living space ~ hardwood floors ~ tiled kitchen and bathroom ~ fresh paint throughout ~ granite countertops and breakfast bar ~ stainless steel appliances ~ updated bathroom with new vanity, fixtures and refinished tub ~ custom faux wood blinds and washer & dryer included! In addition to the interior upgrades, the current owners have performed numerous other updates including: furnace ~ electric hot water heater ~ siding ~ windows ~ garage door and opener ~ expanded driveway ~ fence and so much more!
Location
State MA
County Worcester
Zoning R15
Direction GPS
Rooms
Basement Full, Interior Entry, Bulkhead, Concrete, Unfinished
Primary Bedroom Level First
Dining Room Flooring - Hardwood, Breakfast Bar / Nook, Deck - Exterior, Exterior Access, Lighting - Overhead
Kitchen Flooring - Stone/Ceramic Tile, Pantry, Countertops - Stone/Granite/Solid, Breakfast Bar / Nook, Exterior Access, Stainless Steel Appliances, Lighting - Overhead
Interior
Interior Features Internet Available - Unknown
Heating Baseboard, Oil
Cooling None
Flooring Tile, Hardwood
Fireplaces Number 1
Fireplaces Type Living Room
Appliance Electric Water Heater, Range, Refrigerator, Washer, Dryer
Laundry Electric Dryer Hookup, Washer Hookup, In Basement
Basement Type Full,Interior Entry,Bulkhead,Concrete,Unfinished
Exterior
Exterior Feature Deck - Wood, Rain Gutters, Storage, Professional Landscaping
Garage Spaces 1.0
Community Features Public Transportation, Shopping, Pool, Tennis Court(s), Park, Walk/Jog Trails, Stable(s), Golf, Medical Facility, Laundromat, Bike Path, Conservation Area, Highway Access, House of Worship, Private School, Public School
Utilities Available for Electric Range, for Electric Oven, Washer Hookup
Roof Type Shingle
Total Parking Spaces 4
Garage Yes
Building
Lot Description Easements, Level
Foundation Concrete Perimeter
Sewer Public Sewer
Water Public
Architectural Style Ranch
Others
Senior Community false
Read Less Info
Want to know what your home might be worth? Contact us for a FREE valuation!

Our team is ready to help you sell your home for the highest possible price ASAP
Bought with Richard Stockhaus • Lakefront Living Realty, LLC
Get More Information
Ryan Askew
Sales Associate | License ID: 9578345
Sales Associate License ID: 9578345



