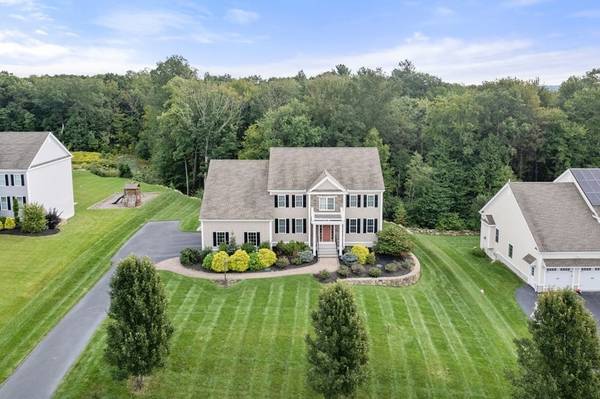For more information regarding the value of a property, please contact us for a free consultation.
Key Details
Sold Price $1,370,000
Property Type Single Family Home
Sub Type Single Family Residence
Listing Status Sold
Purchase Type For Sale
Square Footage 3,008 sqft
Price per Sqft $455
MLS Listing ID 73194650
Sold Date 03/08/24
Style Colonial
Bedrooms 4
Full Baths 2
Half Baths 1
HOA Fees $35/ann
HOA Y/N true
Year Built 2015
Annual Tax Amount $18,105
Tax Year 2024
Lot Size 0.630 Acres
Acres 0.63
Property Description
A beautiful colonial home in the highly sought-after Hunters Ridge neighborhood is now available! This home, built by 20th Century Homes, features an open floor plan and has everything you could want. The kitchen is equipped with a center island, buffet cabinetry, Bosch ss appliances, and granite countertops. It opens up to a spacious family room with a cathedral ceiling and a cozy gas fireplace. On the first floor, there is also an office with french doors and hardwood floors. The primary bedroom boasts an upgraded walk-in closet, and en suite bathroom. The secondary bedrooms are spacious, and the main hall bathroom features a double sink vanity, a tub/shower, and linen closet. Other features of this home include a maintenance-free deck, central air conditioning, central vacuum, ceiling fans in all bedrooms/office and a generator installed in 2016.
Location
State MA
County Middlesex
Zoning RB
Direction Chestnut Street to Ash Street to right on South Mill Street. Use 84South Mill Street for GPS
Rooms
Family Room Cathedral Ceiling(s), Ceiling Fan(s), Flooring - Hardwood
Basement Walk-Out Access, Concrete, Unfinished
Primary Bedroom Level Second
Dining Room Flooring - Hardwood, Lighting - Pendant
Kitchen Flooring - Hardwood, Dining Area, Countertops - Stone/Granite/Solid, Kitchen Island, Exterior Access, Slider
Interior
Interior Features Ceiling Fan(s), Office, Foyer, Central Vacuum
Heating Forced Air, Natural Gas
Cooling Central Air
Flooring Tile, Carpet, Hardwood, Flooring - Hardwood
Fireplaces Number 1
Fireplaces Type Family Room
Appliance Gas Water Heater, Tankless Water Heater, Oven, Microwave, Water Treatment, ENERGY STAR Qualified Refrigerator, ENERGY STAR Qualified Dishwasher, Vacuum System, Range Hood, Water Softener, Cooktop, Instant Hot Water
Laundry Flooring - Stone/Ceramic Tile, Second Floor
Basement Type Walk-Out Access,Concrete,Unfinished
Exterior
Exterior Feature Deck - Composite, Rain Gutters, Professional Landscaping, Screens
Garage Spaces 2.0
Community Features Golf
Roof Type Shingle
Total Parking Spaces 6
Garage Yes
Building
Lot Description Wooded
Foundation Concrete Perimeter
Sewer Private Sewer
Water Private
Architectural Style Colonial
Schools
Elementary Schools Ctr;Elmwd;Hpkns
Middle Schools Hopkintonmiddle
High Schools Hopkinton High
Others
Senior Community false
Read Less Info
Want to know what your home might be worth? Contact us for a FREE valuation!

Our team is ready to help you sell your home for the highest possible price ASAP
Bought with Satish Bhogadi • Key Prime Realty LLC
Get More Information
Ryan Askew
Sales Associate | License ID: 9578345
Sales Associate License ID: 9578345



