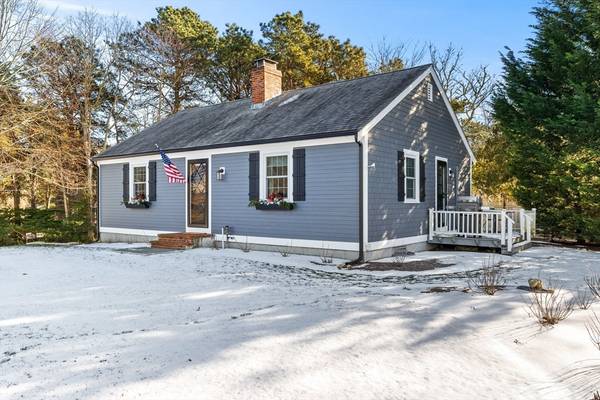For more information regarding the value of a property, please contact us for a free consultation.
Key Details
Sold Price $570,000
Property Type Single Family Home
Sub Type Single Family Residence
Listing Status Sold
Purchase Type For Sale
Square Footage 936 sqft
Price per Sqft $608
MLS Listing ID 73196210
Sold Date 03/11/24
Style Ranch
Bedrooms 2
Full Baths 1
HOA Y/N false
Year Built 1978
Annual Tax Amount $2,986
Tax Year 2024
Lot Size 10,454 Sqft
Acres 0.24
Property Description
Meticulously renovated with thoughtful details throughout in a small cul-de-sac neighborhood with pride in ownership. A ranch style home with easy flow of space boasting an open concept living room with gas insert fireplace, leading into a modern designed kitchen with new cabinets, penisula, stainless appliances, custom hood, recessed lighting, open shelving, dining space & access to deck. Main floor bathroom is designed with custom wood trim & accent wall. The primary bedroom showcases a built-in custom headboard for a queen sized bed. The second bedroom is ample space for two beds each with built-in headboards. Three new mini-splits, new windows & wood laminate flooring throughout. The lower level is a framed space with laundry & access to a 1-car garage offering additional storage/workshop, new garage door/opener. The outside grounds are thoughtfully landscaped/hardscaped with irrigation, perennial plantings, seating area with a circular peastone garden & firepit.
Location
State MA
County Barnstable
Zoning residentia
Direction Union to Starboard to Seminole to Mohegan
Rooms
Basement Full, Interior Entry, Garage Access, Bulkhead
Primary Bedroom Level First
Interior
Heating Baseboard, Natural Gas, Ductless
Cooling Ductless
Flooring Laminate
Fireplaces Number 1
Fireplaces Type Living Room
Appliance Gas Water Heater, Range, Dishwasher, Refrigerator, Washer, Dryer
Laundry Washer Hookup
Basement Type Full,Interior Entry,Garage Access,Bulkhead
Exterior
Garage Spaces 1.0
Community Features Public Transportation, Shopping, Walk/Jog Trails, Golf, Bike Path, Conservation Area, Highway Access
Utilities Available for Gas Range, for Electric Oven, Washer Hookup
Waterfront Description Beach Front,Bay,Beach Ownership(Public)
Roof Type Shingle
Total Parking Spaces 3
Garage Yes
Waterfront Description Beach Front,Bay,Beach Ownership(Public)
Building
Lot Description Cleared, Gentle Sloping
Foundation Concrete Perimeter
Sewer Private Sewer
Water Public
Others
Senior Community false
Read Less Info
Want to know what your home might be worth? Contact us for a FREE valuation!

Our team is ready to help you sell your home for the highest possible price ASAP
Bought with John Mahan • William Raveis Harwich Port
Get More Information
Ryan Askew
Sales Associate | License ID: 9578345
Sales Associate License ID: 9578345



