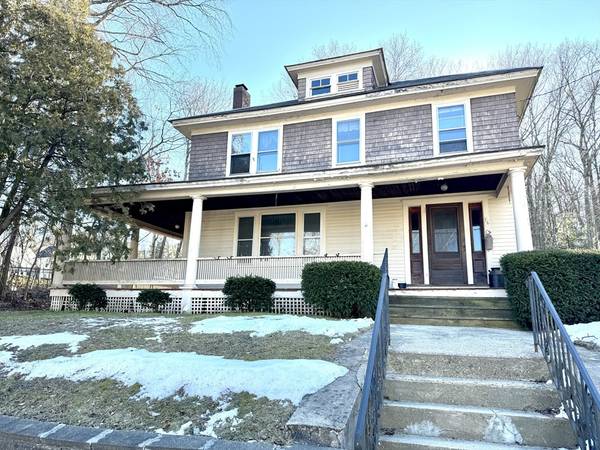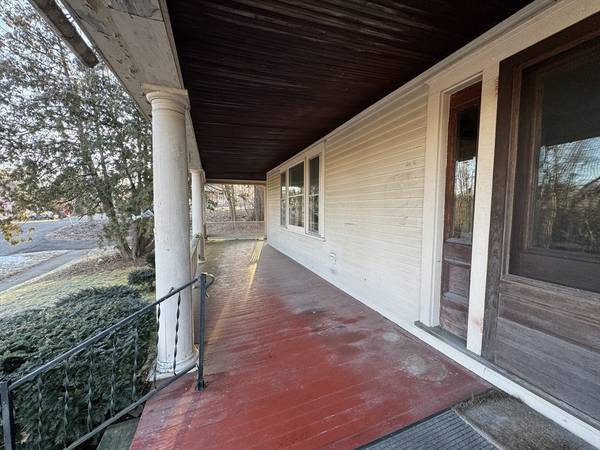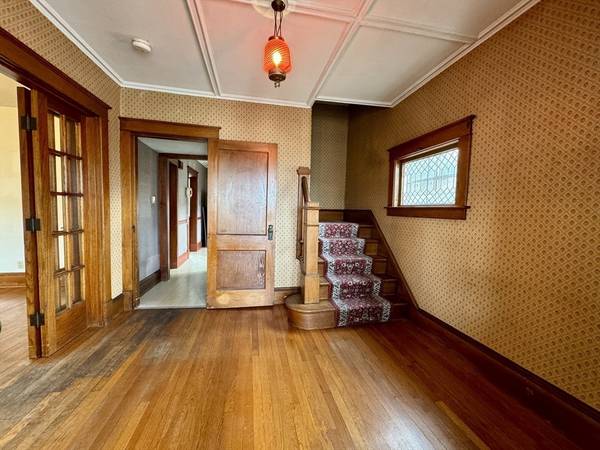For more information regarding the value of a property, please contact us for a free consultation.
Key Details
Sold Price $300,000
Property Type Single Family Home
Sub Type Single Family Residence
Listing Status Sold
Purchase Type For Sale
Square Footage 1,869 sqft
Price per Sqft $160
MLS Listing ID 73201487
Sold Date 03/14/24
Style Colonial
Bedrooms 4
Full Baths 1
Half Baths 1
HOA Y/N false
Year Built 1922
Annual Tax Amount $4,246
Tax Year 2023
Lot Size 10,890 Sqft
Acres 0.25
Property Description
They don't build them like this anymore. This 102 year old gem has gorgeous woodwork and period details. As you enter the home, an ample foyer greets you. The living room entrance is flanked with bi-fold French doors. A large picture window with original lead and another set of French doors to the porch highlights the living space, which also has a pellet stove to keep you warm. Large bay windows, a corner hutch, and a swinging door are features of the dining room, with a breakfast nook en route to the kitchen. Upstairs, the hardwood continues in all four bedrooms, many with large closets. A clawfoot tub and pedestal sink harken to the early days of this home. The walk up attic is convenient for storage needs. The basement has laundry hook-ups, plenty of room to tinker, and exterior access. The wide wrap around porch and the back deck provide options for outside entertaining. The location has easy access to downtown Turners Falls and commuting routes to Amherst and Northampton.
Location
State MA
County Franklin
Area Turners Falls
Zoning RS
Direction From Avenue A, turn east onto 3rd st; Park St on right
Rooms
Basement Full, Bulkhead, Concrete, Unfinished
Primary Bedroom Level Second
Dining Room Flooring - Wood, Window(s) - Bay/Bow/Box
Kitchen Ceiling Fan(s), Flooring - Vinyl, Exterior Access
Interior
Heating Steam, Oil, Pellet Stove
Cooling None
Flooring Wood, Vinyl
Fireplaces Number 1
Fireplaces Type Living Room
Appliance Water Heater, Range, Refrigerator
Laundry In Basement
Basement Type Full,Bulkhead,Concrete,Unfinished
Exterior
Exterior Feature Porch, Porch - Enclosed, Deck - Wood, Balcony
Garage Spaces 2.0
Community Features Public Transportation, Shopping, Park, Walk/Jog Trails, Golf, Laundromat, Bike Path, Conservation Area, Highway Access, House of Worship, Public School
Utilities Available for Electric Range
Roof Type Slate
Total Parking Spaces 5
Garage Yes
Building
Lot Description Level, Sloped
Foundation Block
Sewer Public Sewer
Water Public
Architectural Style Colonial
Schools
Elementary Schools Hillcrest/Sheff
Middle Schools Great Falls
High Schools Tfhs
Others
Senior Community false
Acceptable Financing Seller W/Participate
Listing Terms Seller W/Participate
Read Less Info
Want to know what your home might be worth? Contact us for a FREE valuation!

Our team is ready to help you sell your home for the highest possible price ASAP
Bought with Erin Maclean • Keller Williams Realty
Get More Information
Ryan Askew
Sales Associate | License ID: 9578345
Sales Associate License ID: 9578345



