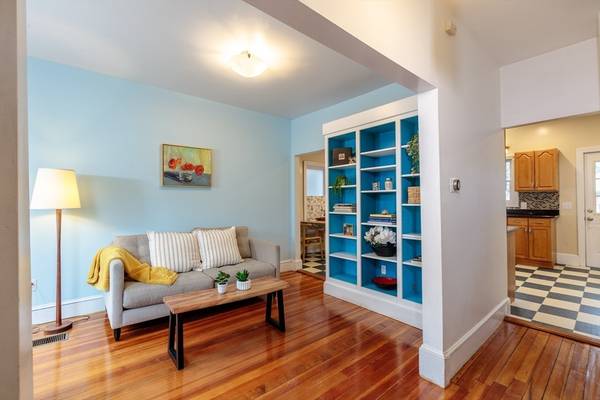For more information regarding the value of a property, please contact us for a free consultation.
Key Details
Sold Price $780,000
Property Type Single Family Home
Sub Type Single Family Residence
Listing Status Sold
Purchase Type For Sale
Square Footage 1,006 sqft
Price per Sqft $775
MLS Listing ID 73200264
Sold Date 03/14/24
Style Victorian
Bedrooms 2
Full Baths 1
HOA Y/N false
Year Built 1851
Annual Tax Amount $7,197
Tax Year 2024
Lot Size 2,178 Sqft
Acres 0.05
Property Description
Enjoy your own single family home, steps to Magoun & Ball Sqs, Magoun GLX. restaurants, and bike path to Davis Sq. This charming, certified de-leaded, Mansard Victorian is a great Condo alternative with 2 bedrooms, 1 bath, fenced yard, and a full, unfinished basement. As you enter, the stairs to the 2nd flr are to the right & the hallway to the kitchen stretches before you. To the left is the LR with bay windows, built-in shelving, and wood floors. Beyond it, the kitchen and dining area have a classic checkerboard tile floor, wood cabinets, granite counters, fridge, stove, & DW. Upstairs are 2 bedrooms with wood floors and a full, tiled bath. The fenced yard has room for playing, gardening, & entertaining. The basement has laundry, storage/workspace area, & the systems. Near Magoun, Ball, Davis, & Porter Sqs, several bus routes, and car/bike shares. One block to the Lowell St. Green Line stop. Easy access to Tufts, Harvard, MIT, Routes 93, 95, 2, 16, 38, 28, and Logan airport.
Location
State MA
County Middlesex
Area Magoun Square
Zoning RA
Direction North on Lowell St from Highland Ave. From Magoun Sq. two blocks down from the set of lights.
Rooms
Basement Full, Bulkhead, Concrete, Unfinished
Primary Bedroom Level Second
Kitchen Closet, Flooring - Vinyl, Dining Area, Countertops - Stone/Granite/Solid, Exterior Access, Gas Stove
Interior
Heating Forced Air, Natural Gas
Cooling Window Unit(s)
Flooring Wood, Tile, Vinyl
Appliance Gas Water Heater, Range, Dishwasher, Refrigerator, Washer, Dryer
Laundry In Basement
Basement Type Full,Bulkhead,Concrete,Unfinished
Exterior
Exterior Feature Patio, Fenced Yard
Fence Fenced/Enclosed, Fenced
Community Features Public Transportation, Shopping, Park, Medical Facility, Bike Path, Highway Access, Public School, T-Station, University
Roof Type Shingle
Garage No
Building
Foundation Stone, Brick/Mortar
Sewer Public Sewer
Water Public
Architectural Style Victorian
Others
Senior Community false
Read Less Info
Want to know what your home might be worth? Contact us for a FREE valuation!

Our team is ready to help you sell your home for the highest possible price ASAP
Bought with Salvatore Lisanti • Keller Williams Realty Evolution
Get More Information
Ryan Askew
Sales Associate | License ID: 9578345
Sales Associate License ID: 9578345



