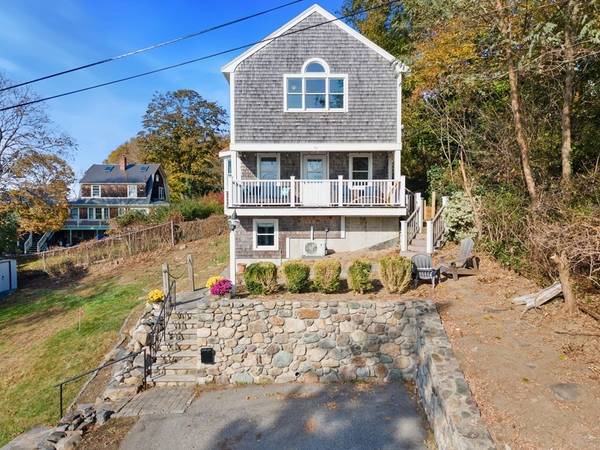For more information regarding the value of a property, please contact us for a free consultation.
Key Details
Sold Price $700,000
Property Type Single Family Home
Sub Type Single Family Residence
Listing Status Sold
Purchase Type For Sale
Square Footage 1,263 sqft
Price per Sqft $554
MLS Listing ID 73181189
Sold Date 03/15/24
Style Contemporary,Shingle
Bedrooms 3
Full Baths 2
HOA Y/N false
Year Built 2000
Annual Tax Amount $5,064
Tax Year 2023
Lot Size 3,484 Sqft
Acres 0.08
Property Description
Spectacular water views await you from every level of this Hull beauty. Enter the main living area off the new Trex deck, with unobstructed water views, into an open plan living/dining area soaked in daylight. The well appointed kitchen offers quartz counters and a coffee house-style breakfast bar. Upstairs, you'll be mesmerized by the light-filled primary bedroom with shimmering water views, in addition to a 2nd bedroom and full bath. Upon reaching the lower level, you'll find another full bath and an open living space for either a 3rd bedroom, family room or home office, it could even become a lovely in-law suite, so many possibilities. New high-efficiency heating and cooling systems, hot water heater, hardwood flooring in bedrooms, decking, and paths make this a truly turnkey home. No flood insurance required! Come enjoy the coastal living lifestyle year-round and take advantage of Hull's amazing beaches, bars and restaurants. Easy access to Boston via the Hull/Hingham Ferry.
Location
State MA
County Plymouth
Zoning SFB
Direction Nantasket Ave to Spring St. Right on Douglas Ave Ext. House on the left.
Rooms
Basement Full, Finished, Walk-Out Access
Primary Bedroom Level Second
Dining Room Flooring - Hardwood
Kitchen Countertops - Stone/Granite/Solid, Countertops - Upgraded, Breakfast Bar / Nook, Stainless Steel Appliances
Interior
Heating Central, Heat Pump, Electric
Cooling Central Air
Flooring Wood, Tile
Appliance Electric Water Heater, Range, Dishwasher, Refrigerator, Washer, Dryer
Laundry In Basement, Electric Dryer Hookup, Washer Hookup
Basement Type Full,Finished,Walk-Out Access
Exterior
Exterior Feature Deck, Deck - Composite, Patio, Covered Patio/Deck, Stone Wall
Community Features Public Transportation, Shopping, Park, Marina, Public School
Utilities Available for Electric Range, for Electric Oven, for Electric Dryer, Washer Hookup
Waterfront Description Beach Front,Bay,Ocean,1/10 to 3/10 To Beach,Beach Ownership(Public)
View Y/N Yes
View Scenic View(s)
Roof Type Shingle
Total Parking Spaces 2
Garage No
Waterfront Description Beach Front,Bay,Ocean,1/10 to 3/10 To Beach,Beach Ownership(Public)
Building
Lot Description Additional Land Avail., Sloped
Foundation Concrete Perimeter
Sewer Public Sewer
Water Public
Architectural Style Contemporary, Shingle
Others
Senior Community false
Read Less Info
Want to know what your home might be worth? Contact us for a FREE valuation!

Our team is ready to help you sell your home for the highest possible price ASAP
Bought with Sandra Fromm • Dwell360
Get More Information
Ryan Askew
Sales Associate | License ID: 9578345
Sales Associate License ID: 9578345



