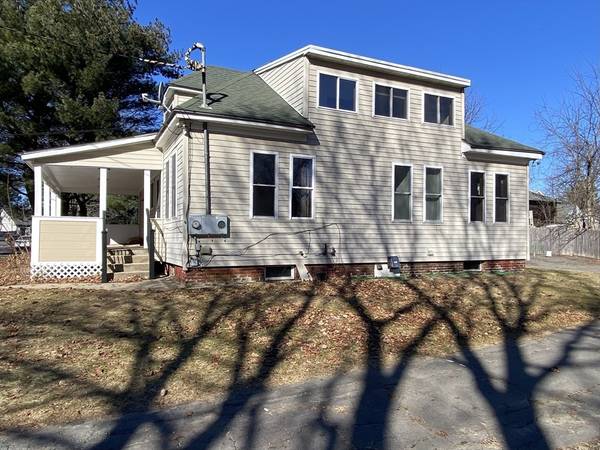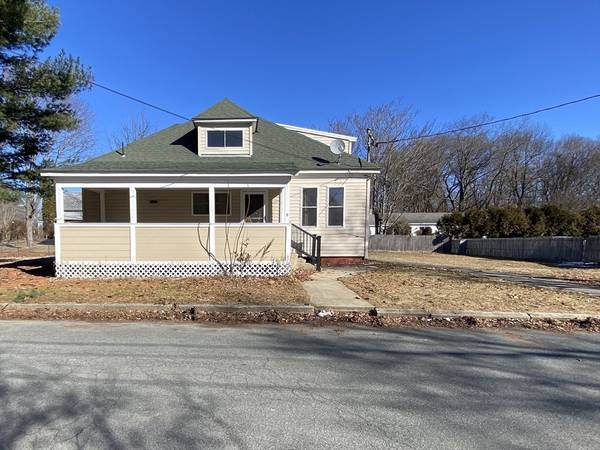For more information regarding the value of a property, please contact us for a free consultation.
Key Details
Sold Price $340,000
Property Type Single Family Home
Sub Type Single Family Residence
Listing Status Sold
Purchase Type For Sale
Square Footage 1,838 sqft
Price per Sqft $184
MLS Listing ID 73200282
Sold Date 03/15/24
Style Gambrel /Dutch
Bedrooms 4
Full Baths 2
Half Baths 1
HOA Y/N false
Year Built 1907
Annual Tax Amount $4,720
Tax Year 2023
Lot Size 10,018 Sqft
Acres 0.23
Property Description
Have you been on the hunt for a home in Montague that has space for everyone in your family? Starting outside, this home is located on a dead-end street, with a covered porch and a large yard that is perfect for all sorts of activities including gardening, backyard get togethers, playing or maybe that garage you have been wanting. Inside the open kitchen and dining room will be where you welcome all your guests and enjoy being together. The first floor of this home has a lot of versatility with the living room and 3 additional rooms that could serve as your home office, primary bedroom, a walk-in closet, a playroom, craft/hobby room of some sort. It also has 1 1/2 bathrooms on the main floor with tall ceilings, hardwood floors throughout and many windows to allow all the natural light in! Upstairs you have 3 bedrooms and another full bathroom. Come check this home out, showings start immediately!
Location
State MA
County Franklin
Zoning NB
Direction Top of Unity Street, left onto Madison Avenue, 2nd to last house on the left
Rooms
Basement Full, Interior Entry, Bulkhead, Concrete, Unfinished
Primary Bedroom Level First
Kitchen Flooring - Wood, Countertops - Stone/Granite/Solid
Interior
Interior Features Home Office
Heating Baseboard, Oil
Cooling None
Flooring Wood, Tile, Vinyl, Flooring - Wood
Appliance Water Heater, Range, Dishwasher, Refrigerator
Laundry Electric Dryer Hookup, Washer Hookup, In Basement
Basement Type Full,Interior Entry,Bulkhead,Concrete,Unfinished
Exterior
Exterior Feature Porch, Garden
Community Features Public Transportation, Shopping, Park, Walk/Jog Trails, Golf, Bike Path, Public School
Utilities Available for Electric Range, for Electric Dryer, Washer Hookup
Roof Type Shingle,Rubber
Total Parking Spaces 4
Garage No
Building
Lot Description Cleared, Level
Foundation Stone, Brick/Mortar
Sewer Public Sewer
Water Public
Architectural Style Gambrel /Dutch
Schools
Elementary Schools Sheffield
Middle Schools Great Falls
High Schools Turners Falls
Others
Senior Community false
Read Less Info
Want to know what your home might be worth? Contact us for a FREE valuation!

Our team is ready to help you sell your home for the highest possible price ASAP
Bought with Jeffrey Brisson • Cohn & Company
Get More Information
Ryan Askew
Sales Associate | License ID: 9578345
Sales Associate License ID: 9578345



