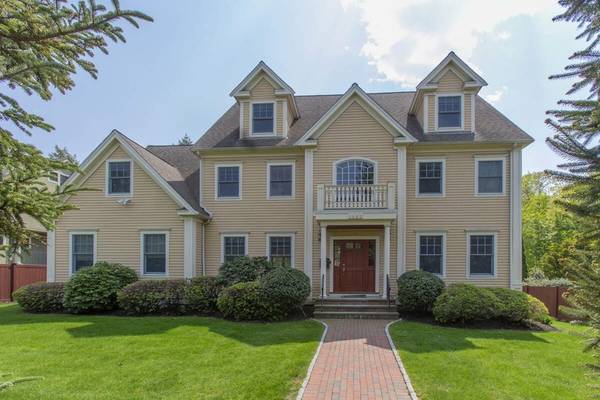For more information regarding the value of a property, please contact us for a free consultation.
Key Details
Sold Price $2,425,000
Property Type Single Family Home
Sub Type Single Family Residence
Listing Status Sold
Purchase Type For Sale
Square Footage 6,400 sqft
Price per Sqft $378
MLS Listing ID 73200219
Sold Date 03/15/24
Style Colonial
Bedrooms 6
Full Baths 6
Half Baths 1
HOA Y/N false
Year Built 2007
Annual Tax Amount $28,855
Tax Year 2023
Lot Size 9,583 Sqft
Acres 0.22
Property Description
In a coveted West Newton Hill location on the marathon route, this wonderful newer construction home overlooks Brae Burn Country Club. With 4 spacious levels of finished living space and a first level bedroom suite, there is plenty of room for long term guests, in-home help & aging in place, not to mention working & playing from home. On the first level are the living room, dining room, family room & oversized eat-in kitchen with a deck and steps to the fenced yard. There is also a great office, a powder room & nice bedroom suite. The second level has the airy primary suite with cathedral ceilings, an en suite bathroom, a sitting area & walk-in closet, plus 3 more large bedrooms, a hall bath, an en suite bath & laundry room. The 3rd level is the ultimate hang out space with a huge bonus room, 6th bedroom & full bath. Finished lower level with playroom, bathroom & mudroom and direct entry to the 2 car garage. This house checks all of the boxes and offers a sensible, flexible floor plan.
Location
State MA
County Middlesex
Zoning SR2
Direction Near intersection of Comm Ave and Fuller; driveway on Fuller
Rooms
Family Room Flooring - Hardwood
Basement Full, Finished, Interior Entry, Garage Access
Primary Bedroom Level Second
Dining Room Flooring - Hardwood, Wainscoting
Kitchen Flooring - Hardwood, Dining Area, Countertops - Stone/Granite/Solid, Kitchen Island, Deck - Exterior, Stainless Steel Appliances
Interior
Interior Features Closet, Bathroom - Full, Countertops - Stone/Granite/Solid, Office, Bedroom, Bathroom, Bonus Room, Play Room, Central Vacuum, Walk-up Attic
Heating Forced Air, Natural Gas
Cooling Central Air
Flooring Flooring - Hardwood, Flooring - Wall to Wall Carpet, Flooring - Stone/Ceramic Tile
Fireplaces Number 2
Fireplaces Type Family Room, Living Room
Appliance Gas Water Heater, Water Heater, Range, Oven, Dishwasher, Disposal, Trash Compactor, Microwave, Refrigerator, Washer, Dryer, Vacuum System, Range Hood
Laundry Flooring - Stone/Ceramic Tile, Countertops - Stone/Granite/Solid, Electric Dryer Hookup, Washer Hookup, Second Floor
Basement Type Full,Finished,Interior Entry,Garage Access
Exterior
Exterior Feature Deck, Rain Gutters, Fenced Yard
Garage Spaces 2.0
Fence Fenced/Enclosed, Fenced
Community Features Public Transportation, Shopping, Park, Walk/Jog Trails, Golf, Medical Facility, Highway Access, House of Worship, Private School, Public School, T-Station
Utilities Available for Gas Range, for Electric Oven, for Electric Dryer, Washer Hookup
View Y/N Yes
View Scenic View(s)
Roof Type Shingle
Total Parking Spaces 3
Garage Yes
Building
Foundation Concrete Perimeter
Sewer Public Sewer
Water Public
Architectural Style Colonial
Schools
Elementary Schools Peirce
Middle Schools Day
High Schools North
Others
Senior Community false
Read Less Info
Want to know what your home might be worth? Contact us for a FREE valuation!

Our team is ready to help you sell your home for the highest possible price ASAP
Bought with CASTLES UNLIMITED TEAM • eXp Realty
Get More Information
Ryan Askew
Sales Associate | License ID: 9578345
Sales Associate License ID: 9578345



