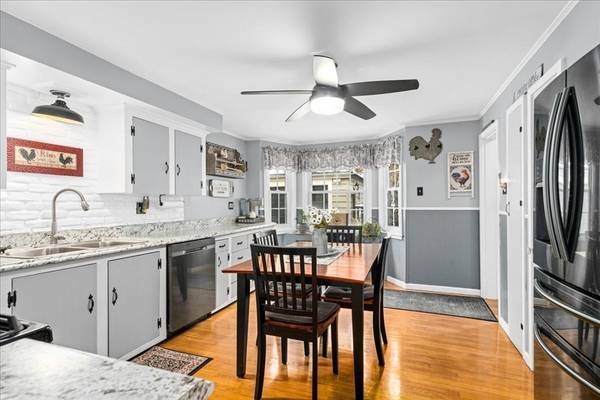For more information regarding the value of a property, please contact us for a free consultation.
Key Details
Sold Price $370,000
Property Type Single Family Home
Sub Type Single Family Residence
Listing Status Sold
Purchase Type For Sale
Square Footage 1,839 sqft
Price per Sqft $201
MLS Listing ID 73196188
Sold Date 03/15/24
Style Cape
Bedrooms 3
Full Baths 1
Half Baths 1
HOA Y/N false
Year Built 1942
Annual Tax Amount $3,678
Tax Year 2023
Lot Size 0.270 Acres
Acres 0.27
Property Description
Charm galore! This 3+ bedroom Cape has arched doorways, hardwood floors, and all the hallmarks of a home well built and well cared for. Good sized living room with fireplace opens to an enclosed side porch that leads to the backyard - a perfect spot for the Spring and Fall! Recently upgraded kitchen with stainless steel appliances, gas stove, pantry closet, room for a table or island. Large dining room off the kitchen for ease of access. Extra room on the left has been used as an office with its own entrance or as a 4th bedroom with a closet conversion. Additional bedroom and half bath round out the first floor. Upstairs you'll find a large primary bedroom with3 closets. Second upstairs bedroom with an adorable window seat. Full bath on second floor with a corner tub/shower and exit to a rear balcony/staircase. Huge hall closet on second floor for storage. Many upgrades- Hot Water heater 2021, windows, insulation, garage doors, hot and cold outdoor water spigots. Come take a look!
Location
State MA
County Worcester
Zoning R2
Direction USE GPS - Worcester St is Rt 169
Rooms
Basement Partially Finished, Interior Entry, Bulkhead
Primary Bedroom Level Second
Dining Room Flooring - Hardwood
Kitchen Flooring - Hardwood
Interior
Interior Features Home Office-Separate Entry
Heating Hot Water, Natural Gas
Cooling Window Unit(s)
Flooring Hardwood, Flooring - Hardwood
Fireplaces Number 1
Appliance Gas Water Heater, Range, Dishwasher, Disposal, Microwave, Refrigerator, Washer, Dryer
Basement Type Partially Finished,Interior Entry,Bulkhead
Exterior
Exterior Feature Porch - Enclosed, Deck - Wood, Storage
Garage Spaces 2.0
Utilities Available for Gas Range
Roof Type Shingle
Total Parking Spaces 4
Garage Yes
Building
Foundation Stone
Sewer Public Sewer
Water Public
Architectural Style Cape
Others
Senior Community false
Read Less Info
Want to know what your home might be worth? Contact us for a FREE valuation!

Our team is ready to help you sell your home for the highest possible price ASAP
Bought with Sandra Wahr • Gallagher Real Estate
Get More Information
Ryan Askew
Sales Associate | License ID: 9578345
Sales Associate License ID: 9578345



