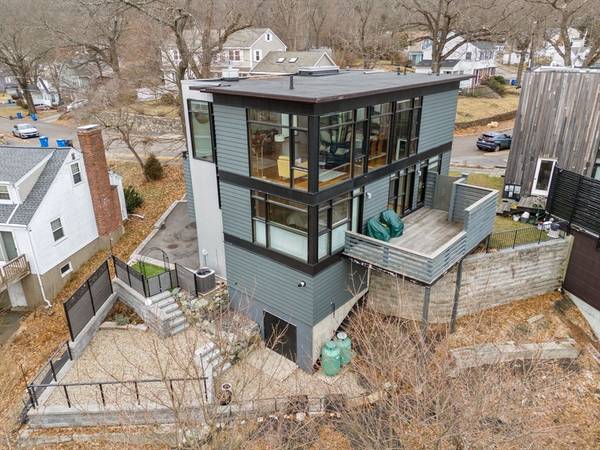For more information regarding the value of a property, please contact us for a free consultation.
Key Details
Sold Price $1,320,000
Property Type Single Family Home
Sub Type Single Family Residence
Listing Status Sold
Purchase Type For Sale
Square Footage 1,980 sqft
Price per Sqft $666
MLS Listing ID 73202174
Sold Date 03/19/24
Style Contemporary
Bedrooms 3
Full Baths 2
Half Baths 1
HOA Y/N false
Year Built 2018
Annual Tax Amount $9,883
Tax Year 2024
Lot Size 6,534 Sqft
Acres 0.15
Property Description
Enjoy breathtaking panoramic vistas from the expansive walls of glass, this stylish 3 BR, 2 1/2 bath contemporary home in the sought-after Highlands neighborhood is designed for both comfort and entertainment. The spacious top level features an open floor plan, floor-to-ceiling windows with views of the Boston skyline, sapele mahogany floors, a sleek modern kitchen with island, and dining area opening to the fireplaced living room and cozy TV nook. The bedroom level offers the primary suite with spa-like bath and 2 additional BR's with shared bath and access to private outdoor space where you can unwind, entertain friends, dine al-fresco, or enjoy the sunrise with your morning coffee. Updates include patio (2022), HVAC (2021), dishwasher (2021), tankless HW heater (2020), and TV nook (2020). The heated 2-car direct access garage offers additional storage and a large work space. Close to Prospect Hill Park, Mass Central Rail Trail, shopping, restaurants, and public transportation.
Location
State MA
County Middlesex
Zoning 1
Direction Prentiss Street to Sartell Road to Hawthorne Road
Rooms
Primary Bedroom Level First
Kitchen Flooring - Hardwood, Dining Area, Countertops - Stone/Granite/Solid, Kitchen Island, Open Floorplan, Recessed Lighting, Stainless Steel Appliances, Gas Stove, Lighting - Pendant, Lighting - Overhead
Interior
Interior Features Entrance Foyer, Internet Available - Broadband
Heating Forced Air, Propane
Cooling Central Air
Flooring Wood, Tile
Fireplaces Number 1
Fireplaces Type Living Room
Appliance Tankless Water Heater, Range, Dishwasher, Refrigerator, Washer, Dryer
Laundry First Floor, Electric Dryer Hookup
Exterior
Exterior Feature Deck, Patio
Garage Spaces 2.0
Community Features Public Transportation, Shopping, Pool, Tennis Court(s), Park, Walk/Jog Trails, Golf, Medical Facility, Laundromat, Bike Path, Conservation Area, Highway Access, House of Worship, Private School, Public School, T-Station, University
Utilities Available for Gas Range, for Electric Dryer
Roof Type Rubber
Total Parking Spaces 3
Garage Yes
Building
Foundation Concrete Perimeter
Sewer Public Sewer
Water Public
Architectural Style Contemporary
Schools
Elementary Schools Plympton
Middle Schools Kennedy
High Schools Whs
Others
Senior Community false
Read Less Info
Want to know what your home might be worth? Contact us for a FREE valuation!

Our team is ready to help you sell your home for the highest possible price ASAP
Bought with Senyu Zhang • JW Real Estate Services, LLC
Get More Information
Ryan Askew
Sales Associate | License ID: 9578345
Sales Associate License ID: 9578345



