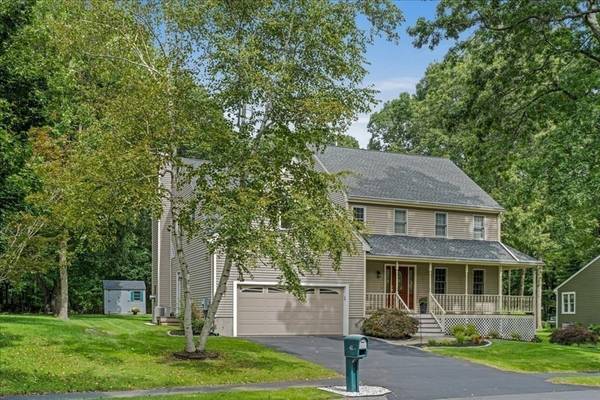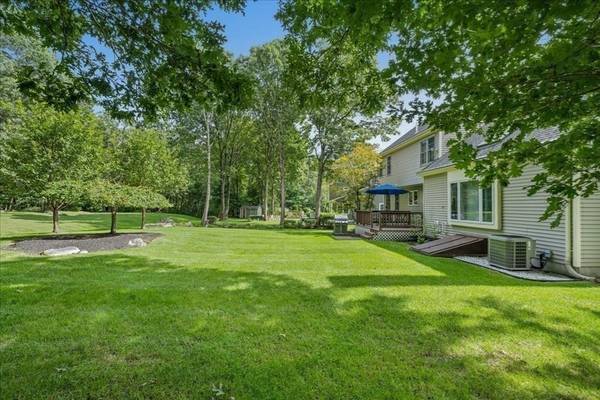For more information regarding the value of a property, please contact us for a free consultation.
Key Details
Sold Price $840,000
Property Type Single Family Home
Sub Type Single Family Residence
Listing Status Sold
Purchase Type For Sale
Square Footage 2,302 sqft
Price per Sqft $364
Subdivision West Hills
MLS Listing ID 73197898
Sold Date 03/19/24
Style Colonial
Bedrooms 4
Full Baths 2
Half Baths 1
HOA Y/N false
Year Built 1993
Annual Tax Amount $9,285
Tax Year 2024
Lot Size 0.300 Acres
Acres 0.3
Property Description
Welcome to 42 Ireta Rd! This meticulously maintained & tastefully updated 4bdrm Colonial is located in the highly coveted West Hills neighborhood. A welcoming wrap-around farmers porch welcomes you*The open-concept Family Rm w/vaulted ceiling, gas fireplace & gleaming hardwoods leads to the large updated eat-in Kitchen featuring granite, newer SS appliances & attractively refaced cabinetry* Sliders off the sunny Kitchen access a deck overlooking the wonderfully landscaped backyard*The Dining Rm features wainscoating, french doors & a tray ceiling*The Living Rm w/double French doors and gleaming hardwoods*Second level boasts a huge Primary ensuite w/recently remodeled full Bath featuring a quartz shower w/glass door, 3 more generously-sized Bedrooms & a 2nd remodeled full Bath w/soaking tub*New gas heat furnace & C/A cooling system ('18), hw tank ('18). Close to Whole Foods, St John's HS, UMass Med, major roadways.OFFER DEADLINE MON. 2/5 @ 2pm. No escalation clauses please.
Location
State MA
County Worcester
Zoning RUR A
Direction Main St to Ireta Road
Rooms
Family Room Skylight, Ceiling Fan(s), Vaulted Ceiling(s), Flooring - Hardwood, Window(s) - Picture, High Speed Internet Hookup, Open Floorplan, Lighting - Overhead
Basement Full, Interior Entry, Bulkhead, Radon Remediation System, Unfinished
Primary Bedroom Level Second
Dining Room Flooring - Hardwood, French Doors, Chair Rail, Wainscoting, Lighting - Overhead
Kitchen Flooring - Stone/Ceramic Tile, Dining Area, Pantry, Countertops - Stone/Granite/Solid, Cabinets - Upgraded, Deck - Exterior, Exterior Access, Open Floorplan, Recessed Lighting, Stainless Steel Appliances, Gas Stove, Lighting - Overhead
Interior
Interior Features High Speed Internet
Heating Forced Air, Natural Gas
Cooling Central Air
Flooring Tile, Carpet, Hardwood
Fireplaces Number 1
Fireplaces Type Family Room
Appliance Gas Water Heater, Water Heater, Range, Dishwasher, Disposal, Microwave, Refrigerator, Washer, Dryer
Laundry Second Floor, Gas Dryer Hookup, Washer Hookup
Basement Type Full,Interior Entry,Bulkhead,Radon Remediation System,Unfinished
Exterior
Exterior Feature Porch, Deck - Wood, Rain Gutters, Storage, Sprinkler System, Screens, Invisible Fence
Garage Spaces 2.0
Fence Invisible
Community Features Public Transportation, Shopping, Tennis Court(s), Park, Golf, Medical Facility, Highway Access, House of Worship, Private School, Public School, T-Station, University, Sidewalks
Utilities Available for Gas Range, for Gas Dryer, Washer Hookup
Roof Type Shingle
Total Parking Spaces 4
Garage Yes
Building
Lot Description Cul-De-Sac, Easements
Foundation Concrete Perimeter
Sewer Public Sewer
Water Public
Architectural Style Colonial
Schools
Middle Schools Sherwood/Oak Ms
High Schools Shrewsbury Hs
Others
Senior Community false
Read Less Info
Want to know what your home might be worth? Contact us for a FREE valuation!

Our team is ready to help you sell your home for the highest possible price ASAP
Bought with Jean Tse • Keller Williams Boston MetroWest
Get More Information
Ryan Askew
Sales Associate | License ID: 9578345
Sales Associate License ID: 9578345



