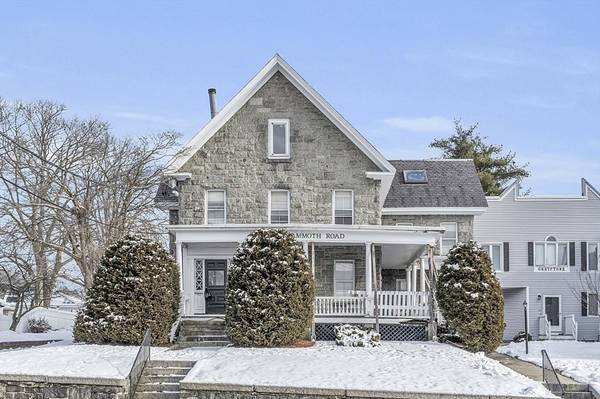For more information regarding the value of a property, please contact us for a free consultation.
Key Details
Sold Price $335,000
Property Type Condo
Sub Type Condominium
Listing Status Sold
Purchase Type For Sale
Square Footage 1,072 sqft
Price per Sqft $312
MLS Listing ID 73199276
Sold Date 03/19/24
Bedrooms 2
Full Baths 1
Half Baths 1
HOA Fees $332/mo
HOA Y/N true
Year Built 1986
Annual Tax Amount $2,766
Tax Year 2023
Property Description
Thought renting is the best option, well after you see this home it will change your mind. Located in the highly desirable Pawtucketville section of Lowell, this 2 bed, 1.5 bath home is situated on a single level for added convenience. Spacious living room with gas fireplace to warm you up during those cold, winter nights and optimal for entertaining as well. New pull down ladder in the living room leads up to a loft area for additional storage. Primary bedroom features large walk-in closet, full bathroom with jetted tub, fireplace and covered balcony as well. Relish the benefit of in-unit laundry. As the summer season approaches, enjoy the luxury of the newer Central AC system. Located near UMass Lowell , commuter rails, restaurants, Downtown Lowell, Pawtucket Blvd and tax-free NH. Two parking spaces and pet friendly as well. Investors take notice. With a little personal touch you can make this into your new favorite home, this is the ideal opportunity for value-add and/or renting.
Location
State MA
County Middlesex
Zoning TTF
Direction School St to Mammoth Rd. Please use GPS as well.
Rooms
Basement N
Primary Bedroom Level Third
Kitchen Flooring - Stone/Ceramic Tile
Interior
Interior Features Walk-up Attic
Heating Forced Air, Natural Gas
Cooling Central Air
Flooring Tile, Vinyl, Hardwood, Parquet
Fireplaces Number 2
Fireplaces Type Living Room, Master Bedroom
Appliance Range, Dishwasher, Refrigerator, Washer, Dryer
Laundry Third Floor, In Unit
Basement Type N
Exterior
Exterior Feature Covered Patio/Deck
Community Features Public Transportation, Shopping, Walk/Jog Trails, Medical Facility, Laundromat, Bike Path, Highway Access, Public School, University
Utilities Available for Gas Range
Roof Type Rubber,Metal
Total Parking Spaces 2
Garage No
Building
Story 3
Sewer Public Sewer
Water Public
Others
Pets Allowed Yes w/ Restrictions
Senior Community false
Pets Allowed Yes w/ Restrictions
Read Less Info
Want to know what your home might be worth? Contact us for a FREE valuation!

Our team is ready to help you sell your home for the highest possible price ASAP
Bought with Xavier Cole • eXp Realty
Get More Information
Ryan Askew
Sales Associate | License ID: 9578345
Sales Associate License ID: 9578345



