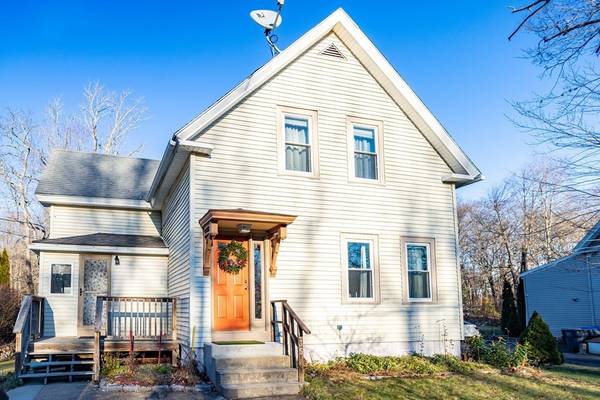For more information regarding the value of a property, please contact us for a free consultation.
Key Details
Sold Price $350,000
Property Type Single Family Home
Sub Type Single Family Residence
Listing Status Sold
Purchase Type For Sale
Square Footage 1,409 sqft
Price per Sqft $248
MLS Listing ID 73187834
Sold Date 03/20/24
Style Colonial
Bedrooms 3
Full Baths 1
HOA Y/N false
Year Built 1900
Annual Tax Amount $4,838
Tax Year 2023
Lot Size 0.430 Acres
Acres 0.43
Property Description
BUYER lost their financing a week before closing!!! NO appraisal issues or home inspection concerns.******Stop paying rent and give yourself a gift for the new year! As you enter through the mudroom with a gorgeous slate floor you will be greeted by a modern kitchen with granite counter tops and stainless steel appliances and large pantry off to the side. The kitchen opens into the dining room with sliders to the large deck with an above ground pool and private backyard. From the dining room, head into the bonus room with custom built-ins and many possibilities including an office, playroom, first floor bedroom or maybe even a bathroom. The large, bright living room is perfect for hanging out and cozying up by the pellet stove on chilly days. Up the stairs, there are three bedrooms plus a full bath. The main bedroom has great space, a walk-in closet and additional custom built-ins. New hot water heater. Schedule your appointment today and start packing!
Location
State MA
County Worcester
Zoning RES
Direction Use GPS
Rooms
Basement Full
Primary Bedroom Level Second
Dining Room Flooring - Hardwood, Slider
Kitchen Flooring - Hardwood, Pantry, Countertops - Stone/Granite/Solid, Remodeled, Stainless Steel Appliances
Interior
Interior Features Bonus Room
Heating Baseboard, Oil
Cooling None
Flooring Carpet, Laminate, Hardwood
Appliance Range, Dishwasher, Microwave, Refrigerator
Laundry In Basement, Electric Dryer Hookup, Washer Hookup
Basement Type Full
Exterior
Exterior Feature Porch, Deck, Pool - Above Ground, Rain Gutters, Storage
Pool Above Ground
Community Features Park, Walk/Jog Trails, Stable(s), Golf, Medical Facility, Bike Path, Conservation Area, Highway Access, Public School
Utilities Available for Electric Range, for Electric Dryer, Washer Hookup
Roof Type Shingle
Total Parking Spaces 4
Garage No
Private Pool true
Building
Lot Description Cleared, Level
Foundation Stone
Sewer Public Sewer
Water Public
Schools
Elementary Schools Briggs
Middle Schools Overlook
High Schools Oakmont
Others
Senior Community false
Read Less Info
Want to know what your home might be worth? Contact us for a FREE valuation!

Our team is ready to help you sell your home for the highest possible price ASAP
Bought with Tracy Sladen • Aberman Associates, Inc.
Get More Information
Ryan Askew
Sales Associate | License ID: 9578345
Sales Associate License ID: 9578345



