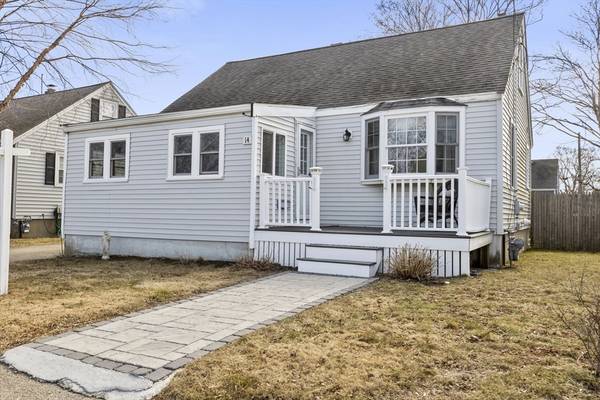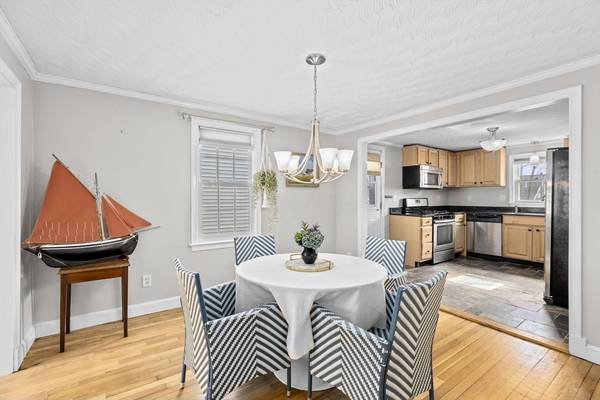For more information regarding the value of a property, please contact us for a free consultation.
Key Details
Sold Price $612,000
Property Type Single Family Home
Sub Type Single Family Residence
Listing Status Sold
Purchase Type For Sale
Square Footage 1,244 sqft
Price per Sqft $491
MLS Listing ID 73204738
Sold Date 03/22/24
Style Cape
Bedrooms 3
Full Baths 1
HOA Y/N false
Year Built 1950
Annual Tax Amount $4,387
Tax Year 2023
Lot Size 3,920 Sqft
Acres 0.09
Property Description
Embrace coastal living year round in this Charming Cape, nestled in the desirable Alphabets Neighborhood of Hull. Nantasket Beach and Hull Bay are just a stroll away to enjoy the salt air, sunsets and sunrises. This home features 3 bedroom, 1 full bath with a flexible floor plan, offering a first floor primary bedroom for one level living. The second floor has 2 additional bedrooms, with the ability to customize one of the rooms for an office/gym. Entertain family and friends with the updated open concept kitchen, dining, and living room detailed with custom built-ins, wood flooring, and crown molding. Relax early morning or evenings on the front porch, backyard patio and flat fenced backyard. The unfinished lower level is equipped with ample storage and laundry space, with the potential for adding more living space. Minutes to local restaurants, retail, L Street playground, Boston Commuter Ferry/Rail. Welcome Home!
Location
State MA
County Plymouth
Zoning SFA
Direction Nantasket Avenue, take Left onto G Street, toward Hull Bay. House is on the Left.
Rooms
Basement Full, Walk-Out Access, Interior Entry, Sump Pump, Concrete, Unfinished
Primary Bedroom Level First
Dining Room Flooring - Wood, Open Floorplan, Crown Molding
Kitchen Flooring - Stone/Ceramic Tile, Countertops - Stone/Granite/Solid, Open Floorplan, Lighting - Pendant
Interior
Interior Features Recessed Lighting, Wainscoting, Closet/Cabinets - Custom Built, Crown Molding, Den, Mud Room
Heating Forced Air, Natural Gas
Cooling Window Unit(s)
Flooring Wood, Tile, Wood Laminate, Flooring - Wood, Flooring - Stone/Ceramic Tile
Appliance Gas Water Heater, Water Heater, Range, Dishwasher, Disposal, Microwave, Refrigerator, Freezer, Washer, Dryer
Laundry In Basement
Basement Type Full,Walk-Out Access,Interior Entry,Sump Pump,Concrete,Unfinished
Exterior
Exterior Feature Deck, Deck - Composite, Patio, Fenced Yard, Outdoor Shower
Fence Fenced/Enclosed, Fenced
Community Features Public Transportation, Shopping, Tennis Court(s), Park, Laundromat, Marina, Public School, T-Station, Sidewalks
Utilities Available for Gas Range
Waterfront Description Beach Front,Bay,Ocean,Walk to,0 to 1/10 Mile To Beach,Beach Ownership(Public)
Roof Type Shingle
Total Parking Spaces 4
Garage No
Waterfront Description Beach Front,Bay,Ocean,Walk to,0 to 1/10 Mile To Beach,Beach Ownership(Public)
Building
Lot Description Flood Plain, Level
Foundation Concrete Perimeter
Sewer Public Sewer
Water Public
Architectural Style Cape
Schools
Elementary Schools Lillianm.Jacobs
Middle Schools Memorial Middle
High Schools Hull High
Others
Senior Community false
Read Less Info
Want to know what your home might be worth? Contact us for a FREE valuation!

Our team is ready to help you sell your home for the highest possible price ASAP
Bought with Sheila Creahan • Compass
Get More Information
Ryan Askew
Sales Associate | License ID: 9578345
Sales Associate License ID: 9578345



