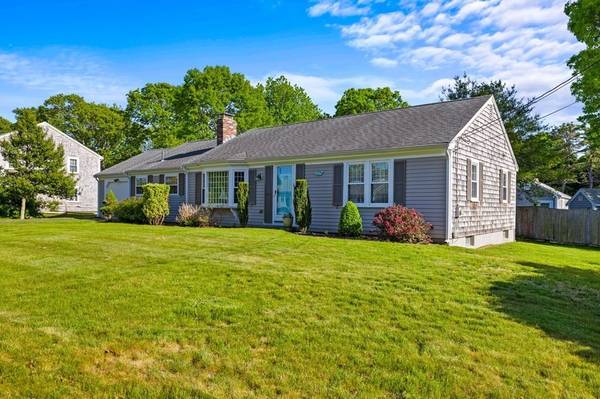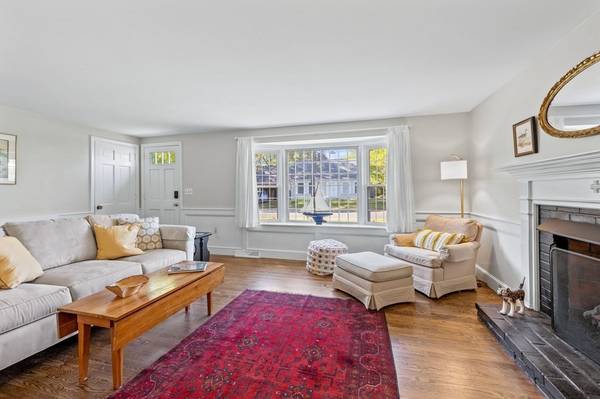For more information regarding the value of a property, please contact us for a free consultation.
Key Details
Sold Price $679,000
Property Type Single Family Home
Sub Type Single Family Residence
Listing Status Sold
Purchase Type For Sale
Square Footage 1,836 sqft
Price per Sqft $369
Subdivision Cranberry Estates
MLS Listing ID 73188423
Sold Date 03/22/24
Style Ranch
Bedrooms 2
Full Baths 1
Half Baths 1
HOA Y/N false
Year Built 1969
Annual Tax Amount $3,918
Tax Year 2024
Lot Size 10,890 Sqft
Acres 0.25
Property Description
Everything you need to create great retirement memories, your Cape Cod summer Vacations or investment property. Nestled in Cranberry Estates in Yarmouth Port this spacious home has room to spread out relax and unwind. Start your day making morning coffee at the coffee bar and relax drinking it out on the patio. After a day exploring the Cape come back, grill up dinner, take an outdoor shower, relax in the hot tub and enjoy the evening birdsong. Later, watch the stars come out or gather around the game table for some no-tech, old fashioned fun of cards or Yahtzee. This well-appointed home is offered turnkey and includes linens & towels and everything else you need: heating, AC, sparkling kitchen, living room, dining room, den, 1st floor laundry, portable beach chairs and beach tent. Unwind in the bonus room where you will find supplies for your yoga practice and even art materials. A terrific Cape Cod home value.
Location
State MA
County Barnstable
Area Yarmouth Port
Zoning RES
Direction Exit 75 north on Union Street to left on Skipper to end to left on Early Red Berry. #33 on right.
Rooms
Family Room Walk-In Closet(s), Flooring - Wall to Wall Carpet
Basement Full, Interior Entry
Primary Bedroom Level First
Dining Room Closet, Flooring - Wood, Open Floorplan, Recessed Lighting
Kitchen Flooring - Wood, Dining Area, Countertops - Stone/Granite/Solid, Open Floorplan, Recessed Lighting
Interior
Heating Forced Air, Natural Gas, Electric
Cooling Central Air
Flooring Wood
Fireplaces Number 1
Fireplaces Type Living Room
Appliance Gas Water Heater, Water Heater, Dishwasher, Microwave, Refrigerator, Washer, Dryer
Laundry Electric Dryer Hookup, Washer Hookup, First Floor
Basement Type Full,Interior Entry
Exterior
Exterior Feature Patio, Hot Tub/Spa, Sprinkler System, Outdoor Shower
Community Features Public Transportation, Shopping, Walk/Jog Trails, Golf, Bike Path, Conservation Area, Highway Access
Utilities Available for Gas Range, for Electric Oven, Washer Hookup
Waterfront Description Beach Front,Bay,1 to 2 Mile To Beach
Roof Type Shingle
Total Parking Spaces 4
Garage No
Waterfront Description Beach Front,Bay,1 to 2 Mile To Beach
Building
Lot Description Level
Foundation Concrete Perimeter
Sewer Private Sewer
Water Public
Others
Senior Community false
Read Less Info
Want to know what your home might be worth? Contact us for a FREE valuation!

Our team is ready to help you sell your home for the highest possible price ASAP
Bought with Non Member • Non Member Office
Get More Information
Ryan Askew
Sales Associate | License ID: 9578345
Sales Associate License ID: 9578345



