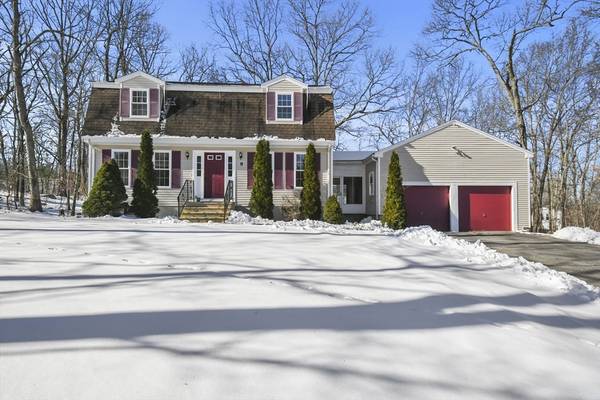For more information regarding the value of a property, please contact us for a free consultation.
Key Details
Sold Price $685,000
Property Type Single Family Home
Sub Type Single Family Residence
Listing Status Sold
Purchase Type For Sale
Square Footage 2,214 sqft
Price per Sqft $309
MLS Listing ID 73204685
Sold Date 03/26/24
Style Colonial
Bedrooms 3
Full Baths 1
Half Baths 1
HOA Y/N false
Year Built 1992
Annual Tax Amount $6,719
Tax Year 2023
Lot Size 0.530 Acres
Acres 0.53
Property Description
OFFER DEADLINE: MONDAY, FEBRUARY 26TH AT 12PM (NOON) FOR BEST & FINAL OFFERS. MAKE OFFERS GOOD THROUGH TUESDAY, FEBRUARY 27TH AT 12PM (NOON). This home is sure to impress w lots of natural sunlight throughout, freshly painted interior & new flooring in many rms. The front-to-back LR w hardwoods has lots of windows & a slider to the backyard & patio, making it ideal for indoor-outdoor living. The kitchen features SS appliances & is open to the DR through an oversized passthrough that's perfect for setting up Sunday brunch! This level is completed by a ½ BA w washer/dryer hookups & a breezeway leading to a 2-car garage. Upstairs, you'll find a spacious primary BR w a walk-in closet & sitting area. Two add'l BRs & full BA complete the 2nd floor. The finished bsmnt offers even more living space w 3 add'l rms. Near Rts 9, 20, 140, 290, shops, restaurants & the Grafton T stop. Numerous updates inc: main roof (2017), breezeway & garage roof (2019), furnace & c/air (2021), water heater (2022)
Location
State MA
County Worcester
Zoning RUR B
Direction Route 9 or 20 to Cherry St to Thomas Farm Cir to Harvest Rd
Rooms
Family Room Closet, Flooring - Wall to Wall Carpet, Cable Hookup, Recessed Lighting
Basement Full, Finished, Interior Entry, Bulkhead
Primary Bedroom Level Second
Dining Room Flooring - Stone/Ceramic Tile, Cable Hookup
Kitchen Flooring - Stone/Ceramic Tile, Countertops - Upgraded, Breakfast Bar / Nook, Stainless Steel Appliances, Gas Stove
Interior
Interior Features Cable Hookup, Recessed Lighting, Bonus Room, Sitting Room
Heating Forced Air, Electric Baseboard, Natural Gas, Electric
Cooling Central Air
Flooring Tile, Vinyl, Carpet, Hardwood, Flooring - Wall to Wall Carpet, Flooring - Vinyl
Appliance Gas Water Heater, Water Heater, Range, Dishwasher, Disposal, Microwave, Refrigerator, Washer, Dryer
Laundry Gas Dryer Hookup, Washer Hookup, First Floor
Basement Type Full,Finished,Interior Entry,Bulkhead
Exterior
Exterior Feature Rain Gutters
Garage Spaces 2.0
Community Features Public Transportation, Shopping, Park, Walk/Jog Trails, Medical Facility, Laundromat, Highway Access, House of Worship, Private School, Public School, T-Station
Utilities Available for Gas Range, for Gas Dryer, Washer Hookup
Roof Type Shingle
Total Parking Spaces 6
Garage Yes
Building
Lot Description Cul-De-Sac, Cleared, Level
Foundation Concrete Perimeter
Sewer Public Sewer
Water Public
Architectural Style Colonial
Others
Senior Community false
Read Less Info
Want to know what your home might be worth? Contact us for a FREE valuation!

Our team is ready to help you sell your home for the highest possible price ASAP
Bought with Reliable Results Team • Coldwell Banker Realty - Westford
Get More Information
Ryan Askew
Sales Associate | License ID: 9578345
Sales Associate License ID: 9578345

