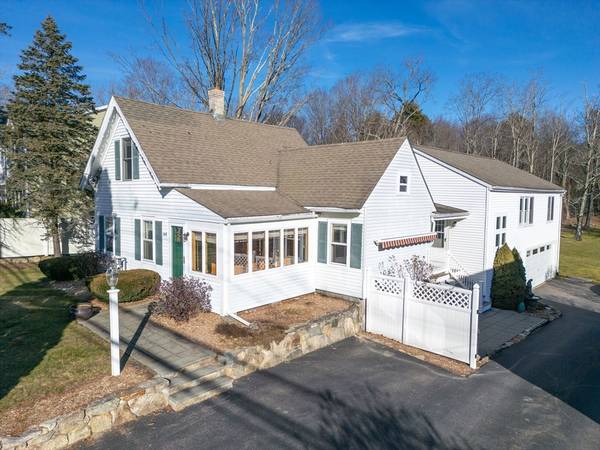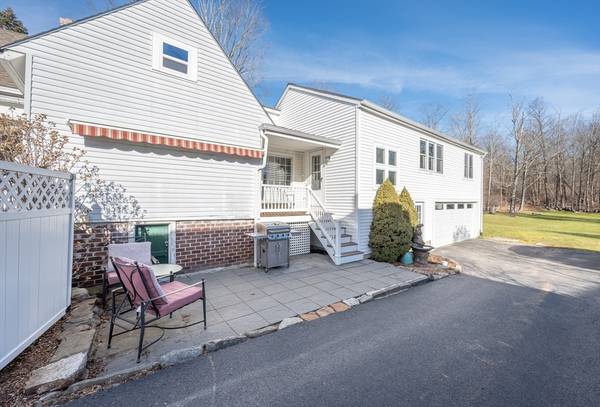For more information regarding the value of a property, please contact us for a free consultation.
Key Details
Sold Price $675,000
Property Type Single Family Home
Sub Type Single Family Residence
Listing Status Sold
Purchase Type For Sale
Square Footage 2,310 sqft
Price per Sqft $292
Subdivision Hayden Rowe St.
MLS Listing ID 73203061
Sold Date 03/27/24
Style Colonial,Contemporary,Antique,Other (See Remarks)
Bedrooms 4
Full Baths 2
HOA Y/N false
Year Built 1865
Annual Tax Amount $7,130
Tax Year 2023
Lot Size 0.390 Acres
Acres 0.39
Property Description
**Open House Canceled, Offer Accepted**Classic colonial right in the heart of Hopkinton seamlessly blends antique charm with modern living. Enhanced by a thoughtful addition in 2002, it offers an expansive living space perfect for both relaxation & entertaining. With 4 cozy beds, two living areas, 2 full baths, an eat-kitchen, & a formal dining room, the home's layout is designed to accommodate a variety of lifestyles, making it an ideal place for gathering w/ loved ones. Additionally, the home features a main suite w/ a full bath, an oversized two-car garage, a deck & patio perfect for outdoor fun. The large backyard is partially fenced in, offering privacy, while a separate fenced area caters to pets, ensuring they have a safe space to roam. Centrally located, this home enjoys proximity to schools, downtown Hopkinton, & major commuting routes, combining convenience w/ the peaceful ambiance of suburban living.
Location
State MA
County Middlesex
Zoning RB1
Direction Rte. 135 to Hayden Rowe Street
Rooms
Family Room Flooring - Wall to Wall Carpet, Cable Hookup, Recessed Lighting
Basement Partial, Sump Pump, Dirt Floor, Concrete, Slab
Primary Bedroom Level Second
Dining Room Bathroom - Full, Beamed Ceilings, Flooring - Hardwood, Lighting - Overhead, Archway, Beadboard, Crown Molding
Kitchen Closet/Cabinets - Custom Built, Flooring - Stone/Ceramic Tile, Window(s) - Picture, Dining Area, Cable Hookup, Chair Rail, Country Kitchen, Deck - Exterior, Dryer Hookup - Electric, Exterior Access, High Speed Internet Hookup, Recessed Lighting, Remodeled, Stainless Steel Appliances, Wainscoting, Washer Hookup, Beadboard, Crown Molding
Interior
Interior Features Ceiling Fan(s), Vaulted Ceiling(s), Recessed Lighting, Ceiling - Half-Vaulted, Chair Rail, Beadboard, Entry Hall, Sun Room, Mud Room, Finish - Sheetrock, Internet Available - Broadband, Internet Available - DSL, High Speed Internet, Internet Available - Unknown
Heating Baseboard, Natural Gas, Hydro Air
Cooling Central Air
Flooring Wood, Tile, Carpet, Flooring - Hardwood, Flooring - Stone/Ceramic Tile
Appliance Gas Water Heater, Range, Dishwasher, Microwave, Refrigerator, ENERGY STAR Qualified Refrigerator
Laundry First Floor, Electric Dryer Hookup, Washer Hookup
Basement Type Partial,Sump Pump,Dirt Floor,Concrete,Slab
Exterior
Exterior Feature Porch, Patio, Rain Gutters, Screens, Fenced Yard, Garden
Garage Spaces 2.0
Fence Fenced/Enclosed, Fenced
Community Features Public Transportation, Shopping, Pool, Park, Walk/Jog Trails, Stable(s), Golf, Medical Facility, Laundromat, Bike Path, Conservation Area, Highway Access, House of Worship, Private School, Public School, T-Station
Utilities Available for Electric Range, for Electric Oven, for Electric Dryer, Washer Hookup
Waterfront Description Beach Front,Lake/Pond,Unknown To Beach,Beach Ownership(Public)
Roof Type Shingle
Total Parking Spaces 10
Garage Yes
Waterfront Description Beach Front,Lake/Pond,Unknown To Beach,Beach Ownership(Public)
Building
Lot Description Cleared, Level
Foundation Concrete Perimeter, Stone
Sewer Public Sewer
Water Public
Architectural Style Colonial, Contemporary, Antique, Other (See Remarks)
Schools
Elementary Schools Marathon Elem
Middle Schools Hopkinton Mid
High Schools Hopkinton High
Others
Senior Community false
Acceptable Financing Contract
Listing Terms Contract
Read Less Info
Want to know what your home might be worth? Contact us for a FREE valuation!

Our team is ready to help you sell your home for the highest possible price ASAP
Bought with Dennis Pan • Fathom Realty MA
Get More Information
Ryan Askew
Sales Associate | License ID: 9578345
Sales Associate License ID: 9578345



