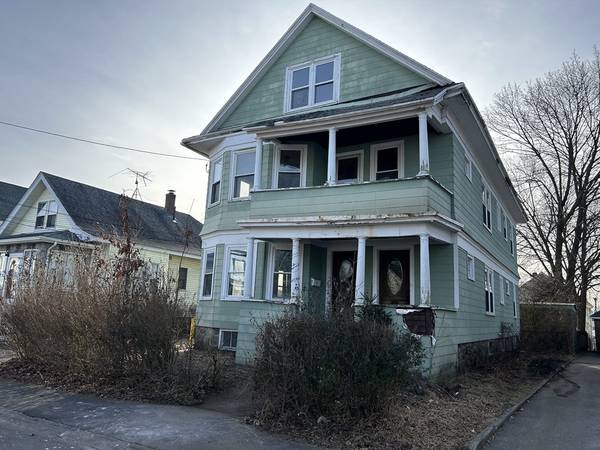For more information regarding the value of a property, please contact us for a free consultation.
Key Details
Sold Price $625,100
Property Type Multi-Family
Sub Type Multi Family
Listing Status Sold
Purchase Type For Sale
Square Footage 3,328 sqft
Price per Sqft $187
MLS Listing ID 73204256
Sold Date 03/27/24
Bedrooms 6
Full Baths 2
Year Built 1900
Annual Tax Amount $6,853
Tax Year 2024
Lot Size 4,791 Sqft
Acres 0.11
Special Listing Condition Real Estate Owned
Property Description
Solid two family house in great commuter location and close to schools. The first floor has 6 rooms including the pantry and two bedrooms with wood flooring. The second floor is set up with three bedrooms using the front room. There is hardwood flooring and a pantry. The walk up attic has two finished rooms, one in the back of the house and one in the front. There are two sets of stairs to the attic; One off the first floor kitchen to a bedroom and one off the second floor front hallway to a bedroom. There is also additional attic storage space. The two heating systems are not operational. This home needs rehab throughout. It will not pass FHA nor some conventional financing. Boilers are not functioning. Gas has also been off for over one year so lines will need to be tested before gas can be turned on. No utilities other than those that are currently on will be turned on for any inspections or appraisals. ** Seller requests Highest and Best with a current due date of 3/6/2024 11:59 PM
Location
State MA
County Essex
Zoning R4
Direction Waverly to Union or Middlesex to Annis
Rooms
Basement Full, Walk-Out Access, Interior Entry, Sump Pump, Concrete
Interior
Interior Features Walk-Up Attic, Pantry, Bathroom With Tub & Shower, Living Room, Dining Room, Kitchen
Heating Steam, Oil
Cooling None
Flooring Wood, Tile, Vinyl, Hardwood
Appliance None
Basement Type Full,Walk-Out Access,Interior Entry,Sump Pump,Concrete
Exterior
Exterior Feature Balcony/Deck
Garage Spaces 2.0
Community Features Public Transportation, Shopping, Park, Medical Facility, Laundromat, Highway Access, House of Worship, Private School, Public School, T-Station, Sidewalks
Roof Type Shingle
Total Parking Spaces 4
Garage Yes
Building
Lot Description Level
Story 3
Foundation Stone
Sewer Public Sewer
Water Public
Others
Senior Community false
Special Listing Condition Real Estate Owned
Read Less Info
Want to know what your home might be worth? Contact us for a FREE valuation!

Our team is ready to help you sell your home for the highest possible price ASAP
Bought with Stuart Group Realty • Kadilak Realty Group, LLC
Get More Information
Ryan Askew
Sales Associate | License ID: 9578345
Sales Associate License ID: 9578345



