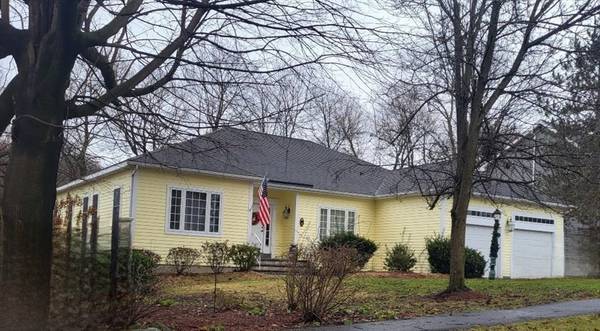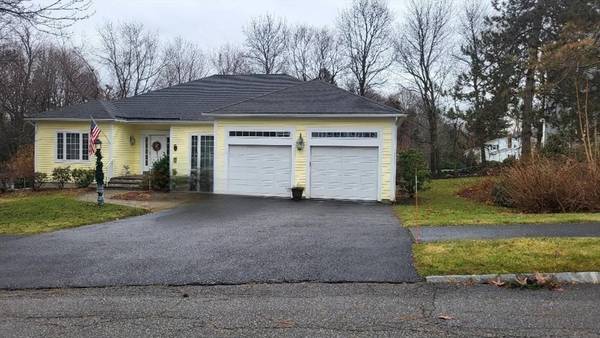For more information regarding the value of a property, please contact us for a free consultation.
Key Details
Sold Price $845,000
Property Type Single Family Home
Sub Type Single Family Residence
Listing Status Sold
Purchase Type For Sale
Square Footage 2,495 sqft
Price per Sqft $338
MLS Listing ID 73202556
Sold Date 03/28/24
Style Ranch
Bedrooms 3
Full Baths 2
Half Baths 1
HOA Y/N false
Year Built 2002
Annual Tax Amount $10,525
Tax Year 2024
Lot Size 0.290 Acres
Acres 0.29
Property Description
Continuing to Show & take back up offers-This beautiful hard to find Hip Roof Ranch allows for 9' ceiling height and gives way to a spacious feeling with an open floor plan. The home is tucked in a Cul De Sac behind the Shrewsbury Ctr. It has special touches & gorgeous hardwood floors throughout. The Kitchen, Living room & Breakfast nook are open to each other with recessed lighting, kitchen Island, a coffee station, pantry and access to the screened in 29x12 seasonal porch(with the backyard view). Living room has a gas fireplace with 2 flame settings. The sizeable Master bedroom & bath have a large walk in closet and clawfoot soaking tub. Bedrooms 2 & 3 are on the opposite side of the house, with a full bathroom in-between. For entertaining, the Dining room or Study are quite a delight to retreat to. Basement is enormous with high ceilings and interior/exterior access. 2 Car garage & generator. Home is freshly painted, has a great location & move in ready. A special home for sure!
Location
State MA
County Worcester
Zoning RES B-
Direction Main St to Holman St, left on Holman Heights.
Rooms
Basement Full, Interior Entry, Unfinished
Primary Bedroom Level Main, First
Dining Room Ceiling Fan(s), Flooring - Hardwood, Window(s) - Bay/Bow/Box, Chair Rail, Crown Molding
Kitchen Flooring - Hardwood, Window(s) - Bay/Bow/Box, Pantry, Kitchen Island, Breakfast Bar / Nook, Exterior Access, Open Floorplan, Recessed Lighting
Interior
Interior Features Ceiling Fan(s), Breezeway, Study, Foyer, Sun Room, Central Vacuum, Walk-up Attic, Wired for Sound
Heating Forced Air, Natural Gas
Cooling Central Air
Flooring Tile, Hardwood, Flooring - Hardwood, Flooring - Wood
Fireplaces Number 1
Fireplaces Type Living Room
Appliance Gas Water Heater, Range, Dishwasher, Microwave, Refrigerator, Washer, Dryer
Laundry Flooring - Stone/Ceramic Tile, Electric Dryer Hookup, Washer Hookup, First Floor
Basement Type Full,Interior Entry,Unfinished
Exterior
Exterior Feature Porch - Screened, Rain Gutters, Professional Landscaping, Sprinkler System, Stone Wall
Garage Spaces 2.0
Community Features Shopping, Park, Walk/Jog Trails, Conservation Area, Highway Access, House of Worship, Private School, Public School
Utilities Available for Electric Range, for Electric Dryer, Washer Hookup, Generator Connection
Total Parking Spaces 4
Garage Yes
Building
Lot Description Cul-De-Sac, Level
Foundation Concrete Perimeter
Sewer Public Sewer
Water Public
Architectural Style Ranch
Others
Senior Community false
Read Less Info
Want to know what your home might be worth? Contact us for a FREE valuation!

Our team is ready to help you sell your home for the highest possible price ASAP
Bought with Muneeza Realty Group • Keller Williams Pinnacle MetroWest
Get More Information
Ryan Askew
Sales Associate | License ID: 9578345
Sales Associate License ID: 9578345



