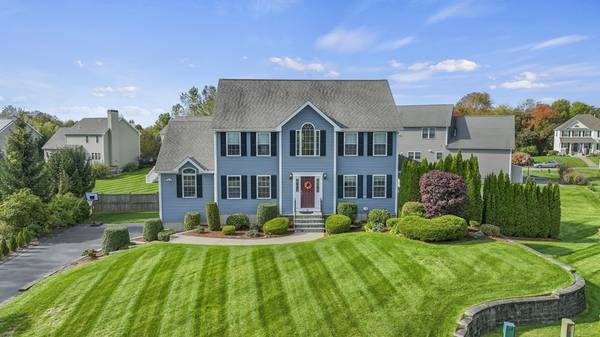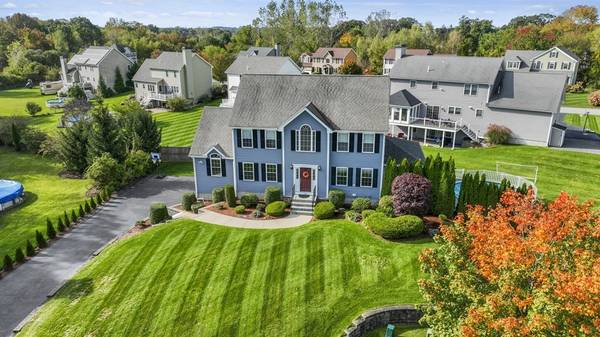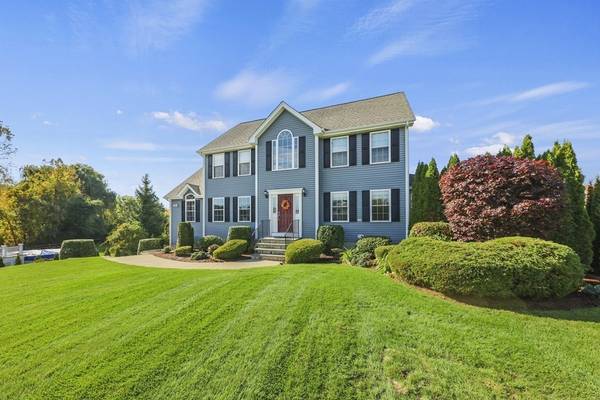For more information regarding the value of a property, please contact us for a free consultation.
Key Details
Sold Price $765,000
Property Type Single Family Home
Sub Type Single Family Residence
Listing Status Sold
Purchase Type For Sale
Square Footage 2,630 sqft
Price per Sqft $290
Subdivision Banna Estates
MLS Listing ID 73188785
Sold Date 03/28/24
Style Colonial
Bedrooms 3
Full Baths 2
Half Baths 1
HOA Y/N false
Year Built 2009
Annual Tax Amount $7,428
Tax Year 2023
Lot Size 0.330 Acres
Acres 0.33
Property Description
OPEN HOUSE CANCELLED. Situated on a cul-de-sac in Banna Estates, this residence offers the perfect blend of comfort and location. With 3 bedrooms, 2.5 bathrooms and a flexible home office space, this home is designed to accommodate the modern buyer. The primary bedroom has its own laundry room and separate ensuite featuring a double vanity that adds a touch of elegance to your daily routine. The secondary bathroom also boasts similar craftsmanship. In the heart of the home, the kitchen has granite counters and a convenient breakfast nook. The living room is adorned with gleaming hardwood floors, providing a warm atmosphere. It's the perfect space for entertaining or simply relaxing. But, not to be outdone by the elegant finishes found in the formal dining area. Should you find yourself needing more elbow room, this home has a bonus first-floor family room. The two-car garage offers ample space for parking/storage and opens up to an unfinished walkout basement ready to be transformed.
Location
State MA
County Bristol
Zoning R1
Direction Pleasant Street to Evelyn Way to Haylee Court to Olivia Way.
Rooms
Family Room Ceiling Fan(s), Flooring - Wall to Wall Carpet
Basement Full, Walk-Out Access, Interior Entry, Garage Access, Concrete, Unfinished
Primary Bedroom Level Second
Dining Room Flooring - Hardwood, Deck - Exterior, Exterior Access
Kitchen Flooring - Stone/Ceramic Tile, Dining Area, Countertops - Stone/Granite/Solid, Breakfast Bar / Nook, Recessed Lighting, Stainless Steel Appliances, Gas Stove
Interior
Interior Features Closet, Entrance Foyer, Home Office
Heating Forced Air, Natural Gas
Cooling Central Air, Dual
Flooring Tile, Carpet, Hardwood, Flooring - Hardwood
Appliance Gas Water Heater, Tankless Water Heater, Water Heater, Range, Dishwasher, Microwave, Refrigerator, Washer, Dryer
Laundry Electric Dryer Hookup, Washer Hookup, Second Floor
Basement Type Full,Walk-Out Access,Interior Entry,Garage Access,Concrete,Unfinished
Exterior
Exterior Feature Deck - Composite, Patio, Covered Patio/Deck, Pool - Above Ground, Rain Gutters, Professional Landscaping, Sprinkler System, Screens
Garage Spaces 2.0
Pool Above Ground
Community Features Public Transportation, Shopping, Pool, Tennis Court(s), Walk/Jog Trails, Stable(s), Golf, Laundromat, Conservation Area, Highway Access, House of Worship, Private School, Public School
Utilities Available for Gas Range, for Electric Dryer, Washer Hookup
Roof Type Shingle
Total Parking Spaces 10
Garage Yes
Private Pool true
Building
Lot Description Cul-De-Sac, Cleared, Gentle Sloping, Level
Foundation Concrete Perimeter
Sewer Private Sewer
Water Public
Schools
Elementary Schools Martin
Middle Schools Hurley Middle
High Schools Seekonk
Others
Senior Community false
Acceptable Financing Contract
Listing Terms Contract
Read Less Info
Want to know what your home might be worth? Contact us for a FREE valuation!

Our team is ready to help you sell your home for the highest possible price ASAP
Bought with Lisa Shestack • Keller Williams Elite
Get More Information
Ryan Askew
Sales Associate | License ID: 9578345
Sales Associate License ID: 9578345



