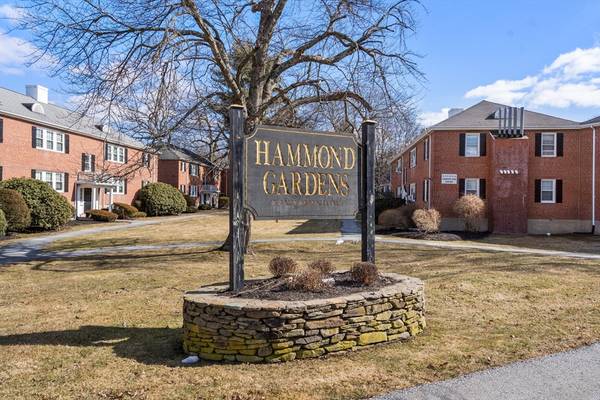For more information regarding the value of a property, please contact us for a free consultation.
Key Details
Sold Price $373,000
Property Type Condo
Sub Type Condominium
Listing Status Sold
Purchase Type For Sale
Square Footage 717 sqft
Price per Sqft $520
MLS Listing ID 73204713
Sold Date 03/27/24
Bedrooms 1
Full Baths 1
HOA Fees $561/mo
HOA Y/N true
Year Built 1945
Annual Tax Amount $2,282
Tax Year 2023
Lot Size 2.360 Acres
Acres 2.36
Property Description
Offer due Tue 2/27 7pm. Move right into this charming 1 bedroom & 1 bathroom condo located in the vibrant heart of Chestnut Hill! Boasting a complete kitchen, which flows seamlessly into a luminous dining space that could easily double as a second bedroom, this home offers versatility and comfort. The spacious living area features lofty ceilings. The generously-sized primary bedroom ensures ample relaxation space, while the full bathroom includes a convenient shower tub. Hardwood floors adorn the entire residence, adding a touch of elegance. With 2 deeded parking spaces and access to a common laundry area, convenience is paramount. Additionally, the possibility of installing an in-unit washer/dryer further enhances functionality. Enjoy effortless commuting with convenient access to the Chestnut Hill T station and the #60 bus stop, providing direct routes to Boston and the Longwood Medical Area, and the nearby Chestnut Hill shopping centers, grocery stores, and restaurants.
Location
State MA
County Middlesex
Area Chestnut Hill
Zoning MR3
Direction use GPS
Rooms
Basement N
Primary Bedroom Level First
Dining Room Flooring - Wood, Window(s) - Bay/Bow/Box
Kitchen Flooring - Stone/Ceramic Tile, Stainless Steel Appliances
Interior
Heating Steam, Oil
Cooling Window Unit(s)
Flooring Wood
Appliance Range, Disposal, Refrigerator
Basement Type N
Exterior
Community Features Public Transportation, Shopping, Walk/Jog Trails, Golf, Conservation Area, Private School, Public School, T-Station, University
Roof Type Shingle
Total Parking Spaces 2
Garage No
Building
Story 1
Sewer Public Sewer
Water Public
Others
Pets Allowed Yes w/ Restrictions
Senior Community false
Pets Allowed Yes w/ Restrictions
Read Less Info
Want to know what your home might be worth? Contact us for a FREE valuation!

Our team is ready to help you sell your home for the highest possible price ASAP
Bought with Nicholas Dallaire • Cameron Real Estate Group
Get More Information
Ryan Askew
Sales Associate | License ID: 9578345
Sales Associate License ID: 9578345



