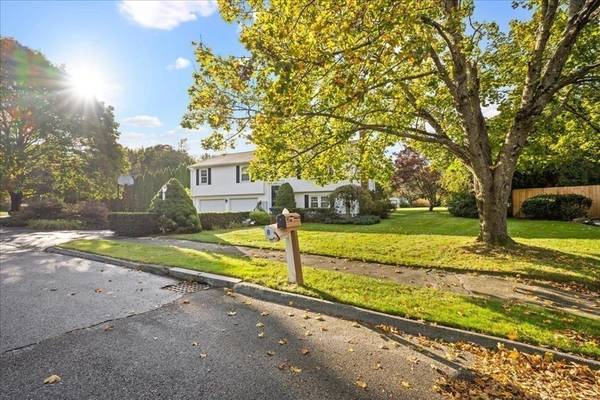For more information regarding the value of a property, please contact us for a free consultation.
Key Details
Sold Price $715,000
Property Type Single Family Home
Sub Type Single Family Residence
Listing Status Sold
Purchase Type For Sale
Square Footage 2,229 sqft
Price per Sqft $320
MLS Listing ID 73198522
Sold Date 03/29/24
Style Raised Ranch
Bedrooms 4
Full Baths 3
HOA Y/N false
Year Built 1978
Annual Tax Amount $7,374
Tax Year 2024
Lot Size 0.480 Acres
Acres 0.48
Property Description
Fantastic, Expansive Raised Ranch located in desirable neighborhood w/sidewalks throughout*Open Floor Plan great for entertaining w/Vaulted Ceiling in Kitchen, Dining Rm & Spacious Living Rm*Updated Kitchen w/Cherry Cabinets, Granite Countertops & Breakfast Bar opens to the Dining Room*Huge Sun Room w/Walls of Glass w/Slider out to the deck*3 Generously Sized Bedrooms & 2 Full Bathrooms on the Main Level*Impressive Main Bath has Tile Shower w/seat, Granite Counter & Wood Vanity & Custom Cabinet*Finished LL offers Home Office, Family Room, Bedroom & Full Bath (could be used as a Guest Suite)*Incredibly beautiful, private landscaped lot w/vined Pergola & several Fruit Trees*Flatter backyard space perfect for BBQ's, sports or outdoor activities & close proximity to Mill Pond for fishing, kayaking & hiking*Great commuter location w/easy access to UMASS Medical, Foundation Fields, Sherwood/Oak Schools, Whole Foods Complex ~ Lakeway Commons & Marketplace*2 Car Garage*Irrigation System*
Location
State MA
County Worcester
Zoning RES A
Direction Maple Ave to Old Mill to Minuteman Way
Rooms
Family Room Flooring - Vinyl
Basement Full, Partially Finished, Walk-Out Access, Garage Access, Concrete
Primary Bedroom Level First
Dining Room Skylight, Vaulted Ceiling(s), Flooring - Hardwood
Kitchen Vaulted Ceiling(s), Flooring - Hardwood, Countertops - Stone/Granite/Solid, Cabinets - Upgraded, Recessed Lighting, Peninsula, Lighting - Pendant
Interior
Interior Features Ceiling Fan(s), Vaulted Ceiling(s), Slider, Sun Room, Office
Heating Baseboard, Oil
Cooling Wall Unit(s), Whole House Fan
Flooring Vinyl, Carpet, Concrete, Hardwood, Flooring - Hardwood, Flooring - Stone/Ceramic Tile
Fireplaces Number 1
Appliance Water Heater, Tankless Water Heater, Range, Dishwasher, Microwave, Refrigerator, Washer, Dryer, Range Hood, Plumbed For Ice Maker
Laundry In Basement, Electric Dryer Hookup, Washer Hookup
Basement Type Full,Partially Finished,Walk-Out Access,Garage Access,Concrete
Exterior
Exterior Feature Deck - Wood, Rain Gutters, Storage, Sprinkler System, Satellite Dish, Fruit Trees, Garden
Garage Spaces 2.0
Community Features Public Transportation, Shopping, Tennis Court(s), Park, Walk/Jog Trails, Golf, Medical Facility, Laundromat, Conservation Area, Highway Access, House of Worship, Private School, Public School, T-Station, Sidewalks
Utilities Available for Electric Range, for Electric Dryer, Washer Hookup, Icemaker Connection
Roof Type Shingle
Total Parking Spaces 4
Garage Yes
Building
Lot Description Level
Foundation Concrete Perimeter
Sewer Public Sewer
Water Public
Architectural Style Raised Ranch
Schools
Elementary Schools Beal
Middle Schools Sherwood/Oak
High Schools Shrews/St Johns
Others
Senior Community false
Read Less Info
Want to know what your home might be worth? Contact us for a FREE valuation!

Our team is ready to help you sell your home for the highest possible price ASAP
Bought with Denman Drapkin Group • Compass
Get More Information
Ryan Askew
Sales Associate | License ID: 9578345
Sales Associate License ID: 9578345



