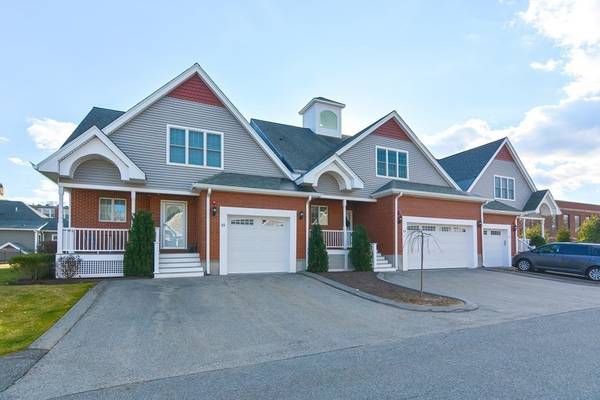For more information regarding the value of a property, please contact us for a free consultation.
Key Details
Sold Price $845,000
Property Type Condo
Sub Type Condominium
Listing Status Sold
Purchase Type For Sale
Square Footage 3,568 sqft
Price per Sqft $236
MLS Listing ID 73206695
Sold Date 04/02/24
Bedrooms 4
Full Baths 3
Half Baths 2
HOA Fees $644/mo
HOA Y/N true
Year Built 2015
Annual Tax Amount $10,004
Tax Year 2023
Property Description
OFFERS DUE 3/4 by noon. Welcome to Village Townhomes in Foxboro- close to Restaurants, Gillette Stadium, Shopping, Highways & more! This impeccably-maintained Home offers the perfect blend of modern comfort, warmth, luxury finishes and shows like NEW. With 3 floors of living space, good sized deck and open floorplan, entertaining guests is made easy. 1st floor offers a 1/2 Bath; bright Kitchen w/center island, granite countertops, ample cabinets & stainless appliances; spacious Dining area; fireplaced Living Room and luxurious Primary Suite. The 2nd Floor has a Primary Suite with 2 walk-in closets, & full bath; 3 additional bedrooms (or home office); laundry and another full bath. Lower level has a large Media Room and Family/Game Room w/ gas fireplace and Custom Wet Bar with wine fridge. Utility Room, 1/2 bath and additional storage space completes lower level. Plenty of space for family & guests. The craftsmanship, details, lighting & gleaming hardwoods shine throughout.
Location
State MA
County Norfolk
Zoning Res
Direction Chestnut Street to Payson to Dexter; North Street to Payson to Dexter
Rooms
Family Room Closet/Cabinets - Custom Built, Flooring - Hardwood, Wet Bar, Recessed Lighting, Wainscoting
Basement Y
Primary Bedroom Level Main, First
Dining Room Flooring - Hardwood, Open Floorplan, Lighting - Overhead
Kitchen Bathroom - Half, Flooring - Hardwood, Countertops - Stone/Granite/Solid, Kitchen Island, Exterior Access, Recessed Lighting, Stainless Steel Appliances, Gas Stove, Lighting - Pendant
Interior
Interior Features Bathroom - Half, Countertops - Stone/Granite/Solid, Lighting - Sconce, Recessed Lighting, Ceiling Fan(s), Closet, Bathroom, Media Room, Home Office, Internet Available - Broadband
Heating Forced Air, Natural Gas
Cooling Central Air
Flooring Wood, Tile, Flooring - Stone/Ceramic Tile, Flooring - Hardwood
Fireplaces Number 2
Fireplaces Type Family Room, Living Room
Appliance Range, Dishwasher, Microwave, Refrigerator, Washer, Dryer, Range Hood
Laundry Closet/Cabinets - Custom Built, Flooring - Stone/Ceramic Tile, Gas Dryer Hookup, Washer Hookup, Second Floor, In Unit
Basement Type Y
Exterior
Exterior Feature Porch, Deck - Composite, Decorative Lighting, Screens, Rain Gutters, Professional Landscaping
Garage Spaces 2.0
Community Features Public Transportation, Shopping, Tennis Court(s), Park, Walk/Jog Trails, Golf, Medical Facility, Laundromat, Bike Path, Conservation Area, Highway Access, House of Worship, Private School, Public School, T-Station
Utilities Available for Gas Range, for Gas Dryer, Washer Hookup
Roof Type Shingle
Total Parking Spaces 2
Garage Yes
Building
Story 2
Sewer Public Sewer
Water Public
Schools
Elementary Schools Igo
Middle Schools Ahern
High Schools Foxboro High
Others
Pets Allowed Yes w/ Restrictions
Senior Community false
Pets Allowed Yes w/ Restrictions
Read Less Info
Want to know what your home might be worth? Contact us for a FREE valuation!

Our team is ready to help you sell your home for the highest possible price ASAP
Bought with Aimee Fadli • Advisors Living - Canton
Get More Information
Ryan Askew
Sales Associate | License ID: 9578345
Sales Associate License ID: 9578345



