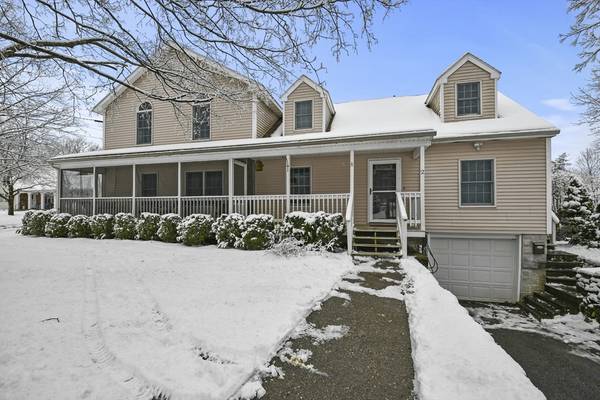For more information regarding the value of a property, please contact us for a free consultation.
Key Details
Sold Price $652,000
Property Type Single Family Home
Sub Type Single Family Residence
Listing Status Sold
Purchase Type For Sale
Square Footage 2,970 sqft
Price per Sqft $219
MLS Listing ID 73197944
Sold Date 04/03/24
Style Cape
Bedrooms 4
Full Baths 3
HOA Y/N false
Year Built 1950
Annual Tax Amount $8,959
Tax Year 2023
Lot Size 0.580 Acres
Acres 0.58
Property Description
OFFER DEADLINE 6PM TONIGHT 2/5, BEST AND FINAL due by that time. Exquisite Cape house seamlessly blends modern elegance w suburban tranquility. This home boasts an open concept living space w hardwood floors, stunning windows, cathedral ceilings, cozy fireplace, creating a warm & inviting atmosphere. The gourmet kitchen, adorned w quartz countertops, tile backsplash & ss appliances, is a chef's delight. The primary suite provides a serene retreat w a spa-like bathroom & walk-in closet on the 1st floor. Head upstairs to find 3 additional bedrooms all w ample closet space, lg office area & full bath. The finished basement adds valuable space for media/game rms, bring your ideas! Enjoy outdoor living w a picturesque farmers porch to relax on, oversized landscaped yard w 16x24 back deck, perfect for outdoor gatherings & 1-car garage. New updates to include back deck replaced this year, primary bath remodeled - 2023, kitchen remodeled - 2019, new flooring on the 1st floor - 2019.
Location
State MA
County Worcester
Zoning R
Direction Route 12 to Sterling Pl.
Rooms
Family Room Wood / Coal / Pellet Stove, Cathedral Ceiling(s), Flooring - Hardwood, Cable Hookup, Deck - Exterior, Exterior Access, Recessed Lighting
Basement Full, Finished, Interior Entry, Garage Access
Primary Bedroom Level First
Dining Room Flooring - Hardwood, Exterior Access
Kitchen Flooring - Hardwood, Countertops - Stone/Granite/Solid, Recessed Lighting, Stainless Steel Appliances
Interior
Interior Features Recessed Lighting, Closet, Cable Hookup, Office, Bonus Room, Mud Room
Heating Forced Air, Oil, Electric, Hydro Air
Cooling Central Air, Dual
Flooring Tile, Carpet, Hardwood, Engineered Hardwood, Flooring - Hardwood, Flooring - Wall to Wall Carpet, Flooring - Stone/Ceramic Tile
Fireplaces Number 1
Appliance Water Heater, Range, Dishwasher, Disposal, Microwave, Refrigerator, Washer, Dryer
Laundry Closet - Linen, Flooring - Stone/Ceramic Tile, Electric Dryer Hookup, Washer Hookup, First Floor
Basement Type Full,Finished,Interior Entry,Garage Access
Exterior
Exterior Feature Porch, Porch - Screened, Deck - Composite, Rain Gutters, Satellite Dish, ET Irrigation Controller
Garage Spaces 1.0
Community Features Shopping, Walk/Jog Trails, Public School
Utilities Available for Electric Range, for Electric Dryer, Washer Hookup
Roof Type Shingle
Total Parking Spaces 2
Garage Yes
Building
Lot Description Cleared, Level
Foundation Concrete Perimeter, Block
Sewer Public Sewer
Water Public
Architectural Style Cape
Others
Senior Community false
Read Less Info
Want to know what your home might be worth? Contact us for a FREE valuation!

Our team is ready to help you sell your home for the highest possible price ASAP
Bought with Blood Team • Keller Williams Realty - Merrimack
Get More Information
Ryan Askew
Sales Associate | License ID: 9578345
Sales Associate License ID: 9578345



