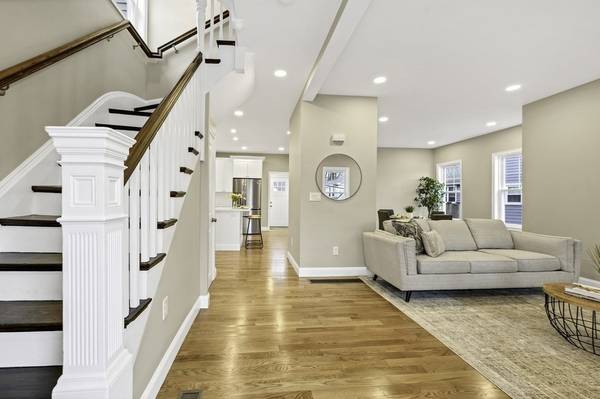For more information regarding the value of a property, please contact us for a free consultation.
Key Details
Sold Price $950,000
Property Type Single Family Home
Sub Type Single Family Residence
Listing Status Sold
Purchase Type For Sale
Square Footage 1,998 sqft
Price per Sqft $475
MLS Listing ID 73209626
Sold Date 04/02/24
Style Colonial
Bedrooms 3
Full Baths 2
Half Baths 1
HOA Y/N false
Year Built 1880
Annual Tax Amount $7,286
Tax Year 2024
Lot Size 6,098 Sqft
Acres 0.14
Property Description
**OPEN HOUSE SAT 11-1 & SUN 11-1** Welcome to 42 Harrison Ave - Like BRAND New Construction 3-4 bedroom 2.5 bath ~ totally renovated! This home features a spacious open concept floor plan & tons of natural light. NEW windows, vinyl siding, spray foam insulation, plumbing & high efficiency 2 zone central ac/heating system! Brand new Electrical with 200 amp service. Designer kitchen w/ pantry, shaker cabinets, quartz countertop & built in microwave. Rear entry mudroom with built in bench seating and tile floor! Washer and dryer hookup in first floor in half bathroom. First floor dinning room kitchen combo great for entertaining! The second floor features 3 bedrooms all with gleaming hardwood floors & spacious closets! Primary suite w/ private bath. Walk up attic great for a play room or 4th bedroom! On Demand Navien gas hot water heater & Brand new front porch with composite Trex decking. Walking distance to Greenwood School, MBTA commuter rail & local eateries. This one will sell FAST!
Location
State MA
County Middlesex
Zoning SR
Direction Google Maps
Rooms
Basement Full, Unfinished
Primary Bedroom Level Second
Dining Room Flooring - Hardwood, Recessed Lighting
Kitchen Flooring - Hardwood, Pantry, Countertops - Stone/Granite/Solid, Countertops - Upgraded, Kitchen Island, Recessed Lighting, Remodeled, Stainless Steel Appliances, Gas Stove
Interior
Interior Features Recessed Lighting, Game Room
Heating Forced Air, Natural Gas
Cooling Central Air
Flooring Hardwood, Flooring - Wall to Wall Carpet
Appliance Tankless Water Heater, Range, Dishwasher, Microwave, Refrigerator
Laundry Flooring - Stone/Ceramic Tile, First Floor
Basement Type Full,Unfinished
Exterior
Exterior Feature Deck - Composite, Patio
Garage Spaces 1.0
Community Features Public Transportation, Walk/Jog Trails
Utilities Available for Gas Range
Roof Type Shingle
Total Parking Spaces 3
Garage Yes
Building
Lot Description Corner Lot, Wooded, Sloped
Foundation Stone
Sewer Public Sewer
Water Public
Others
Senior Community false
Read Less Info
Want to know what your home might be worth? Contact us for a FREE valuation!

Our team is ready to help you sell your home for the highest possible price ASAP
Bought with Laurie Hunt • North Star RE Agents, LLC
Get More Information
Ryan Askew
Sales Associate | License ID: 9578345
Sales Associate License ID: 9578345



