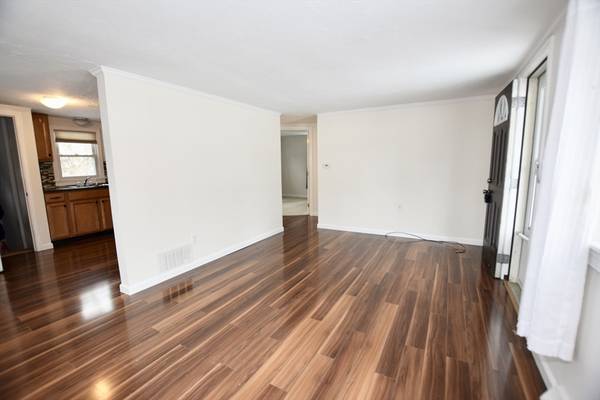For more information regarding the value of a property, please contact us for a free consultation.
Key Details
Sold Price $355,000
Property Type Single Family Home
Sub Type Single Family Residence
Listing Status Sold
Purchase Type For Sale
Square Footage 690 sqft
Price per Sqft $514
MLS Listing ID 73199769
Sold Date 04/04/24
Style Ranch
Bedrooms 2
Full Baths 1
HOA Y/N false
Year Built 1960
Annual Tax Amount $3,634
Tax Year 2023
Lot Size 8,276 Sqft
Acres 0.19
Property Description
* BEST and FINAL OFFERS due Monday 2/12/24 6 pm. Welcome to 24 Summit, Middleboro, MA – a charming 2-bedroom, 1-bathroom single-family residence nestled on a generous 8,276 square feet lot. This cozy and quaint property is situated in a great location, offering both privacy and convenience. Located near beautiful walking trails and parks, this residence provides the perfect balance of outdoor activities and modern amenities. With close proximity to town and easy highway access, you'll enjoy convenient commutes and entree to all that Middleboro has to offer.The home's private backyard is the perfect space for relaxation, gardening, or entertaining friends and family. Inside, you'll find well-maintained living spaces, making it easy to envision your future here. With two parking spaces available, you'll never have to worry about street parking again.
Location
State MA
County Plymouth
Zoning RES
Direction Rte 44 to 105 to Summit
Rooms
Basement Full, Partially Finished
Primary Bedroom Level First
Interior
Heating Forced Air, Oil
Cooling None
Flooring Carpet, Laminate, Wood Laminate
Appliance Electric Water Heater, Range
Laundry In Basement
Basement Type Full,Partially Finished
Exterior
Community Features Public Transportation, Park, Walk/Jog Trails, Laundromat, Conservation Area, Highway Access, Public School, T-Station
Utilities Available for Electric Range
Roof Type Shingle
Total Parking Spaces 3
Garage No
Building
Foundation Concrete Perimeter
Sewer Private Sewer
Water Public
Schools
Middle Schools Nms
High Schools Mhs/Bp
Others
Senior Community false
Acceptable Financing Contract
Listing Terms Contract
Read Less Info
Want to know what your home might be worth? Contact us for a FREE valuation!

Our team is ready to help you sell your home for the highest possible price ASAP
Bought with Ashley Dusoe • Home And Key Real Estate, LLC
Get More Information
Ryan Askew
Sales Associate | License ID: 9578345
Sales Associate License ID: 9578345



