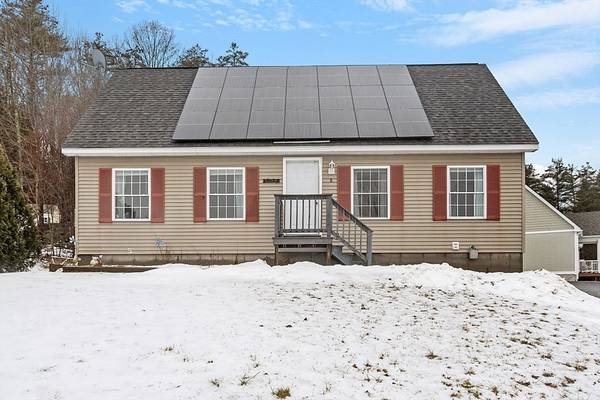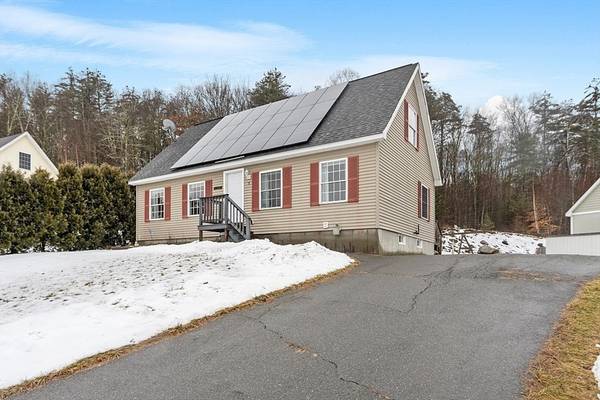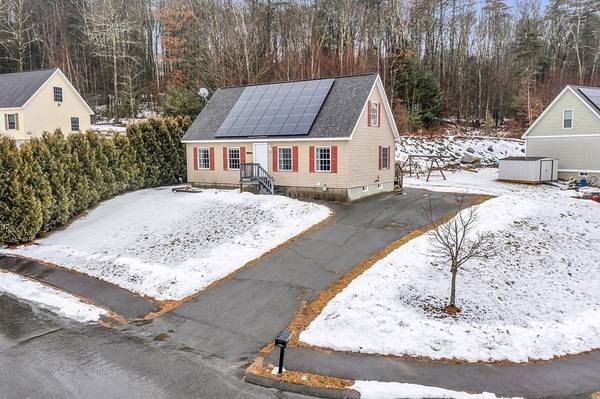For more information regarding the value of a property, please contact us for a free consultation.
Key Details
Sold Price $291,500
Property Type Single Family Home
Sub Type Single Family Residence
Listing Status Sold
Purchase Type For Sale
Square Footage 1,440 sqft
Price per Sqft $202
MLS Listing ID 73197314
Sold Date 04/05/24
Style Cape
Bedrooms 2
Full Baths 1
HOA Y/N false
Year Built 2006
Annual Tax Amount $3,820
Tax Year 2023
Lot Size 1.210 Acres
Acres 1.21
Property Description
This classic Cape home offers a unique blend of coziness & potential, thanks to its unfinished upstairs - a canvas waiting for your personal touch. The location of this home insures easy access to highways and is in close proximity to local schools, making daily commutes and school runs a breeze. Both bedrooms are well-sized offering ample space for rest and relaxation.Spend your days relaxing in the above ground pool soaking up the sun with family and friends. This home is also equipped with leased solar panels, ensuring energy efficiency and reduced utility costs.
Location
State MA
County Franklin
Zoning Res
Direction South Main - Memory Ln - Fieldstone Dr.
Rooms
Basement Full, Interior Entry, Bulkhead, Sump Pump, Concrete
Primary Bedroom Level First
Kitchen Flooring - Laminate, Dining Area, Lighting - Overhead
Interior
Interior Features Internet Available - Broadband
Heating Baseboard, Oil
Cooling Window Unit(s)
Flooring Laminate, Wood Laminate
Appliance Water Heater, Range, Dishwasher, Refrigerator, Washer, Dryer
Laundry Electric Dryer Hookup, Exterior Access, Washer Hookup, In Basement
Basement Type Full,Interior Entry,Bulkhead,Sump Pump,Concrete
Exterior
Exterior Feature Pool - Above Ground, Rain Gutters
Pool Above Ground
Community Features Public Transportation, Shopping, Park, Walk/Jog Trails, Stable(s), Laundromat, Highway Access, House of Worship, Public School
Utilities Available for Electric Range, for Electric Oven, for Electric Dryer, Washer Hookup
Roof Type Shingle
Total Parking Spaces 4
Garage No
Private Pool true
Building
Lot Description Cul-De-Sac, Wooded, Easements, Cleared, Gentle Sloping
Foundation Concrete Perimeter
Sewer Public Sewer
Water Public
Architectural Style Cape
Schools
Elementary Schools Fisher Hill
Middle Schools Fisher Hill
High Schools Mahar Regional
Others
Senior Community false
Acceptable Financing Contract
Listing Terms Contract
Read Less Info
Want to know what your home might be worth? Contact us for a FREE valuation!

Our team is ready to help you sell your home for the highest possible price ASAP
Bought with Steve Sterczala • The O'Rourke Group Real Estate Professionals
Get More Information
Ryan Askew
Sales Associate | License ID: 9578345
Sales Associate License ID: 9578345



