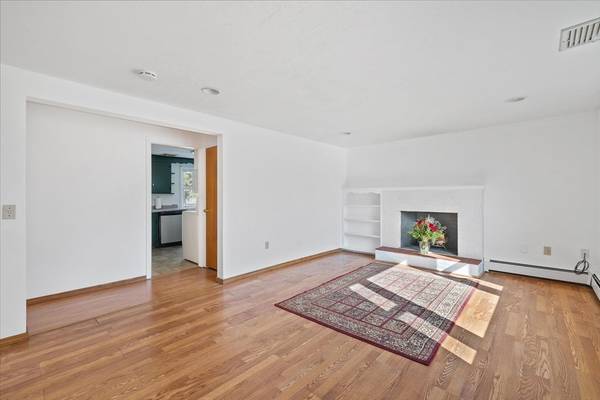For more information regarding the value of a property, please contact us for a free consultation.
Key Details
Sold Price $460,000
Property Type Single Family Home
Sub Type Single Family Residence
Listing Status Sold
Purchase Type For Sale
Square Footage 1,248 sqft
Price per Sqft $368
MLS Listing ID 73205316
Sold Date 04/05/24
Style Cape
Bedrooms 4
Full Baths 2
HOA Y/N false
Year Built 1952
Annual Tax Amount $4,675
Tax Year 2023
Lot Size 7,840 Sqft
Acres 0.18
Property Description
Calling investors and homebuyers seeking value + versatility! This Shrewsbury gem is your ticket to maximizing comfort and potential returns. Discover a well-designed floorplan that offers convenience and functionality. With two bedrooms and a full bath on the main floor, and another two beds and a full bath upstairs, this home offers endless possibilities. Whether you're accommodating a growing family or looking to optimize rental income, this layout fits the bill. Loaded with storage, including oversized cedar closet + built in shelves. Stunning sunset views from the backyard, providing a serene backdrop for relaxation or entertainment. With shopping, transportation, and area schools within easy reach, convenience is built right in. With a little creativity and vision, this property has the potential to become your dream home or a lucrative investment opportunity. Don't miss out on this chance to secure a value-packed property in desirable Shrewsbury.
Location
State MA
County Worcester
Zoning RES B-
Direction Lake to Roger to Janet
Rooms
Basement Slab
Primary Bedroom Level Second
Kitchen Flooring - Laminate, Breakfast Bar / Nook, Stainless Steel Appliances, Washer Hookup, Lighting - Overhead
Interior
Interior Features Lighting - Overhead, Bonus Room
Heating Baseboard, Oil
Cooling Central Air, Wall Unit(s)
Flooring Carpet, Laminate, Vinyl / VCT, Flooring - Wall to Wall Carpet
Fireplaces Number 1
Fireplaces Type Living Room
Appliance Range, Dishwasher, Disposal, Microwave, Refrigerator
Laundry Main Level, Electric Dryer Hookup, Washer Hookup, First Floor
Basement Type Slab
Exterior
Fence Fenced/Enclosed
Community Features Public Transportation, Shopping, Medical Facility, Laundromat, Conservation Area, Highway Access, House of Worship, Private School, Public School
Utilities Available for Electric Range, for Electric Dryer, Washer Hookup
Roof Type Shingle
Total Parking Spaces 4
Garage No
Building
Lot Description Level
Foundation Concrete Perimeter
Sewer Public Sewer
Water Public
Architectural Style Cape
Schools
Elementary Schools Beal
Middle Schools Sherwood/Oak
High Schools Shs
Others
Senior Community false
Read Less Info
Want to know what your home might be worth? Contact us for a FREE valuation!

Our team is ready to help you sell your home for the highest possible price ASAP
Bought with Anne M Kennedy • Coldwell Banker Realty - Newton
Get More Information
Ryan Askew
Sales Associate | License ID: 9578345
Sales Associate License ID: 9578345



