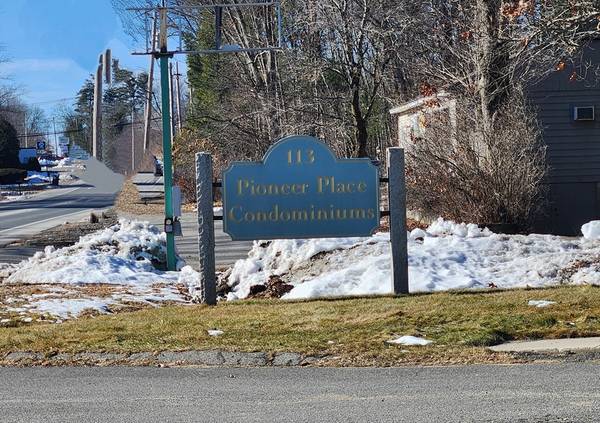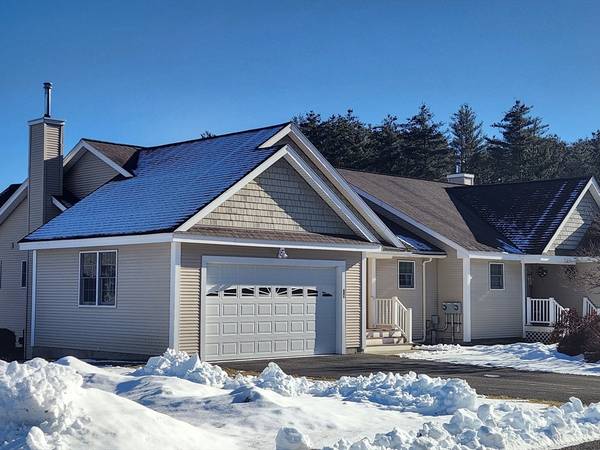For more information regarding the value of a property, please contact us for a free consultation.
Key Details
Sold Price $335,000
Property Type Condo
Sub Type Condominium
Listing Status Sold
Purchase Type For Sale
Square Footage 1,424 sqft
Price per Sqft $235
MLS Listing ID 73199731
Sold Date 03/29/24
Bedrooms 2
Full Baths 2
Half Baths 1
HOA Fees $350/mo
HOA Y/N true
Year Built 2005
Annual Tax Amount $3,619
Tax Year 2023
Property Description
Welcome to Pioneer Place Community! This unit comes with use of a huge backyard, generous open concept floor plan & outdoor entertaining space Enter by the relaxing front porch into the foyer w/closet and you will want to see more! Kitchen offers loads of cabinets & peninsula for extra seating or add'l counter space. Eat-in dining area, gas fireplace in living room to a 3 season sunroom for outdoor enjoyment or backyard access. Hardwood flooring throughout main living area. Main bedroom has a walk in closet along w/full bath & double sink, laundry area, full main bath & second bedroom to complete this floor. 2nd fl has a BONUS room that could be used as an office, family or play room. Utilities are 3 zone Buderus Boiler with separate Hot Water & Central Air throughout. Huge storage area in basement for storage/exercise room & 2-car garage. Living is easy with landscaping services & snow removal. Enjoy Millers River, Lake Mattawa, Butterfield Park & highway access.
Location
State MA
County Franklin
Zoning Residental
Direction New Athol Road, Condo is on the right before the cul de sac. Use GPS
Rooms
Family Room Bathroom - Half, Flooring - Wall to Wall Carpet
Basement Y
Primary Bedroom Level First
Dining Room Flooring - Hardwood
Kitchen Flooring - Hardwood, Pantry, Countertops - Stone/Granite/Solid, Peninsula
Interior
Interior Features Central Vacuum
Heating Forced Air, Oil
Cooling Central Air
Flooring Tile, Carpet, Hardwood
Appliance Range, Dishwasher, Microwave, Refrigerator, Vacuum System, Plumbed For Ice Maker
Laundry Electric Dryer Hookup, Washer Hookup, First Floor, In Unit
Basement Type Y
Exterior
Exterior Feature Porch - Enclosed
Garage Spaces 2.0
Community Features Shopping, Pool, Tennis Court(s), Park, Walk/Jog Trails, Stable(s), Golf, Medical Facility, Laundromat, Conservation Area, Highway Access
Utilities Available for Electric Range, for Electric Dryer, Washer Hookup, Icemaker Connection
Waterfront Description Beach Front,Lake/Pond,Unknown To Beach,Beach Ownership(Public)
Roof Type Shingle
Total Parking Spaces 2
Garage Yes
Waterfront Description Beach Front,Lake/Pond,Unknown To Beach,Beach Ownership(Public)
Building
Story 2
Sewer Private Sewer
Water Private
Others
Pets Allowed Yes w/ Restrictions
Senior Community false
Acceptable Financing Contract
Listing Terms Contract
Pets Allowed Yes w/ Restrictions
Read Less Info
Want to know what your home might be worth? Contact us for a FREE valuation!

Our team is ready to help you sell your home for the highest possible price ASAP
Bought with Bruce Farley • Godin Real Estate
Get More Information
Ryan Askew
Sales Associate | License ID: 9578345
Sales Associate License ID: 9578345



