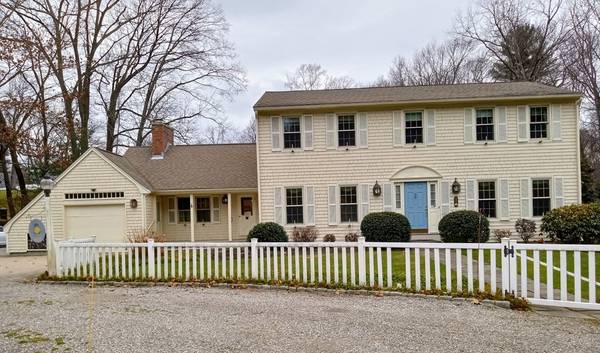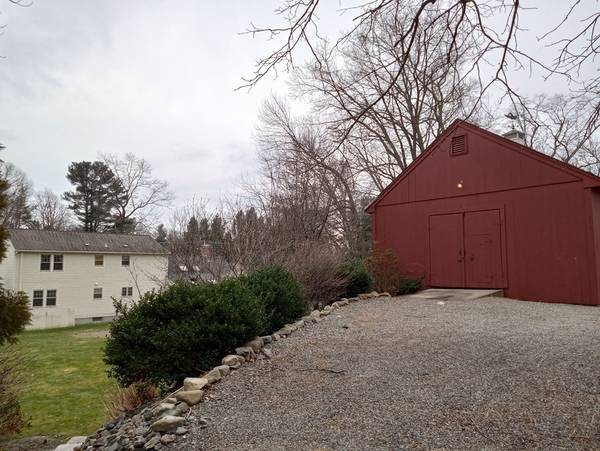For more information regarding the value of a property, please contact us for a free consultation.
Key Details
Sold Price $780,000
Property Type Single Family Home
Sub Type Single Family Residence
Listing Status Sold
Purchase Type For Sale
Square Footage 2,744 sqft
Price per Sqft $284
MLS Listing ID 73191002
Sold Date 03/22/24
Style Colonial
Bedrooms 4
Full Baths 3
HOA Y/N false
Year Built 1983
Annual Tax Amount $9,905
Tax Year 2025
Lot Size 1.260 Acres
Acres 1.26
Property Description
Exceptional Value 2700sf 4 BR, 3 Baths, 3 Story Barn on extensively landscaped 1.26 acres, 3-5 car garage for 819k! There's nothing typical about this well maintained 4BR, 3 Tiled Baths, Vaulted, wood beamed fireplaced Family Room w/step down Living Room that overlooks patio, stone walls and granite stairway. 1st floor offers an Open layout with tiled kitchen, granite counters, double ovens and wet bar, perfect for entertaining with formal Dining Room plus a 1st floor Office with oversized walk in closet for storage. 2nd floor offers 4 bedrooms with Main Br En-Suite and there's more! The 2 story barn offers tremendous opportunity for car, boat, art enthusiasts/hobbiest with 2 car garage under, an open 1st floor that fits 3 cars, plus walk up attic/storage area. Very well maintained over the years with a young roof, replacement Windows, young hot water tank, 2 zone A/C, irrigation system, second electrical panel for barn and more
Location
State MA
County Worcester
Zoning Rb-1
Direction Near Dean Park
Rooms
Family Room Cathedral Ceiling(s), Flooring - Hardwood, Open Floorplan
Basement Full, Interior Entry, Concrete, Unfinished
Primary Bedroom Level Second
Dining Room Flooring - Hardwood, Open Floorplan
Kitchen Beamed Ceilings, Flooring - Stone/Ceramic Tile, Countertops - Stone/Granite/Solid, Wet Bar
Interior
Interior Features Walk-In Closet(s), Home Office
Heating Baseboard, Oil
Cooling Central Air
Flooring Wood, Tile, Carpet, Hardwood, Flooring - Wall to Wall Carpet
Fireplaces Number 1
Fireplaces Type Family Room
Appliance Range, Oven, Dishwasher, Refrigerator, Washer, Dryer
Laundry First Floor
Basement Type Full,Interior Entry,Concrete,Unfinished
Exterior
Exterior Feature Patio, Rain Gutters, Barn/Stable, Sprinkler System, Screens
Garage Spaces 3.0
Community Features Public Transportation, Shopping, Tennis Court(s), Park, Walk/Jog Trails, Highway Access, House of Worship, Private School, Public School
Roof Type Shingle
Total Parking Spaces 5
Garage Yes
Building
Lot Description Wooded, Gentle Sloping
Foundation Concrete Perimeter
Sewer Private Sewer
Water Public
Architectural Style Colonial
Others
Senior Community false
Read Less Info
Want to know what your home might be worth? Contact us for a FREE valuation!

Our team is ready to help you sell your home for the highest possible price ASAP
Bought with Cynthia Rushton • Central Mass Realty
Get More Information
Ryan Askew
Sales Associate | License ID: 9578345
Sales Associate License ID: 9578345



