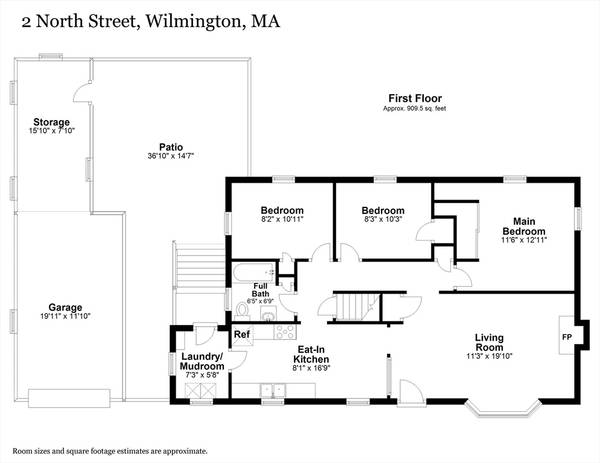For more information regarding the value of a property, please contact us for a free consultation.
Key Details
Sold Price $650,000
Property Type Single Family Home
Sub Type Single Family Residence
Listing Status Sold
Purchase Type For Sale
Square Footage 1,497 sqft
Price per Sqft $434
Subdivision North Wilmington
MLS Listing ID 73202147
Sold Date 04/08/24
Style Ranch
Bedrooms 3
Full Baths 2
HOA Y/N false
Year Built 1951
Annual Tax Amount $5,618
Tax Year 2023
Lot Size 0.670 Acres
Acres 0.67
Property Description
EASY TO SHOW THROUGH SHOWING TIME! Welcome home to desirable & convenient North Wilmington where sidewalks abound bringing you to the commuter rail station & abundant area amenities.Enjoy ease of entertaining your guests in the large living room w/bow window, custom carpentry details & full wall fireplace which provides a warm gathering place opening into the cozy dining nook and user friendly kitchen. Additional first floor highlights include gleaming hardwood floors, dedicated laundry & mudroom, a nicely refreshed full bath,3 bedrooms and ample closet space.What a surprise to enter the spacious, professionally finished lower level featuring a large family room, additional bonus room, full bath & walk out access to the expansive partially fenced backyard W/ patio,fire pit,huge storage shed, garage and attached potting shed.New "top of the line" heating SYS, 200 AMP electrical SVC,double pane replacement windows throughout,SEPTIC SYSTEM 2015- TITLE V APPROVED! Quick closing
Location
State MA
County Middlesex
Area North Wilmington
Zoning res
Direction Middlesex Ave AKA Route 62 to North St
Rooms
Family Room Flooring - Stone/Ceramic Tile, Cable Hookup, Exterior Access, Recessed Lighting, Lighting - Overhead
Basement Full, Finished, Walk-Out Access, Concrete
Primary Bedroom Level Main, First
Kitchen Flooring - Hardwood, Dining Area, Exterior Access, Open Floorplan, Lighting - Overhead
Interior
Interior Features Bonus Room, Internet Available - Unknown
Heating Baseboard, Oil
Cooling None
Flooring Tile, Concrete, Hardwood, Flooring - Stone/Ceramic Tile
Fireplaces Number 1
Fireplaces Type Living Room
Appliance Electric Water Heater, Tankless Water Heater, Water Heater, Range, Dishwasher, Microwave
Laundry Main Level, First Floor, Electric Dryer Hookup, Washer Hookup
Basement Type Full,Finished,Walk-Out Access,Concrete
Exterior
Exterior Feature Patio, Rain Gutters, Storage, Screens, Fenced Yard
Garage Spaces 1.0
Fence Fenced
Community Features Public Transportation, Shopping, Medical Facility, Conservation Area, Highway Access, House of Worship, Public School, T-Station
Utilities Available for Electric Range, for Electric Oven, for Electric Dryer, Washer Hookup
Roof Type Shingle
Total Parking Spaces 7
Garage Yes
Building
Lot Description Level
Foundation Concrete Perimeter
Sewer Private Sewer
Water Public
Architectural Style Ranch
Schools
Elementary Schools Woburn / North
Middle Schools Wms
High Schools Whs/Shaw Tech
Others
Senior Community false
Read Less Info
Want to know what your home might be worth? Contact us for a FREE valuation!

Our team is ready to help you sell your home for the highest possible price ASAP
Bought with Pamella Mahnic • RE/MAX American Dream
Get More Information
Ryan Askew
Sales Associate | License ID: 9578345
Sales Associate License ID: 9578345



