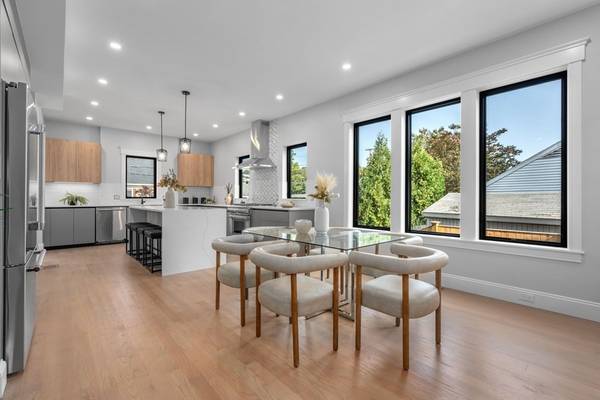For more information regarding the value of a property, please contact us for a free consultation.
Key Details
Sold Price $1,680,000
Property Type Condo
Sub Type Condominium
Listing Status Sold
Purchase Type For Sale
Square Footage 2,999 sqft
Price per Sqft $560
MLS Listing ID 73185612
Sold Date 03/29/24
Bedrooms 4
Full Baths 3
Half Baths 1
HOA Fees $150/mo
HOA Y/N true
Year Built 2023
Annual Tax Amount $6,321
Tax Year 2023
Lot Size 7,405 Sqft
Acres 0.17
Property Description
Exceptional new construction townhome by a notable Newton-based builder. The townhome is situated in a residential neighborhood and offers a blend of contemporary design and privacy with three levels of living space. The main living level features an open and airy floor plan with a well-appointed chef's kitchen with modern cabinetry, quartz counters, Thermador appliances, and a HEATGLO gas fireplace. The second level features a generously sized primary suite with a luxurious bath and walk-in closet, as well as two additional bedrooms with a shared bath and laundry room. The lower level offers additional versatile living space that includes a recreation room, bedroom, office/exercise room, and full bath. This townhome also garage parking as well as private outdoor space with a patio and privacy fence.
Location
State MA
County Middlesex
Zoning BU1
Direction Wiswall to Hanson Road. Unit is facing Colella Road.
Rooms
Family Room Flooring - Hardwood, Recessed Lighting
Basement Y
Primary Bedroom Level Second
Dining Room Flooring - Hardwood, Recessed Lighting
Kitchen Flooring - Hardwood, Countertops - Stone/Granite/Solid, Recessed Lighting
Interior
Interior Features Office
Heating Forced Air, Natural Gas
Cooling Central Air
Flooring Wood, Tile, Flooring - Hardwood
Fireplaces Number 1
Fireplaces Type Living Room
Appliance Range, Trash Compactor, Microwave, Refrigerator
Laundry Flooring - Stone/Ceramic Tile, Second Floor, In Unit
Basement Type Y
Exterior
Exterior Feature Patio, Fenced Yard
Garage Spaces 1.0
Fence Security, Fenced
Community Features Public Transportation, Shopping, Tennis Court(s), Park, Walk/Jog Trails, Medical Facility, Bike Path, Conservation Area, Highway Access, House of Worship, Private School, Public School, University
Utilities Available for Gas Range
Roof Type Shingle
Total Parking Spaces 2
Garage Yes
Building
Story 3
Sewer Public Sewer
Water Public
Schools
Elementary Schools Mem Spaulding
Middle Schools Oak Hill
High Schools Newton South Hs
Others
Pets Allowed Yes
Senior Community false
Pets Allowed Yes
Read Less Info
Want to know what your home might be worth? Contact us for a FREE valuation!

Our team is ready to help you sell your home for the highest possible price ASAP
Bought with Andrew Stuckey • Penrose Realty
Get More Information
Ryan Askew
Sales Associate | License ID: 9578345
Sales Associate License ID: 9578345



