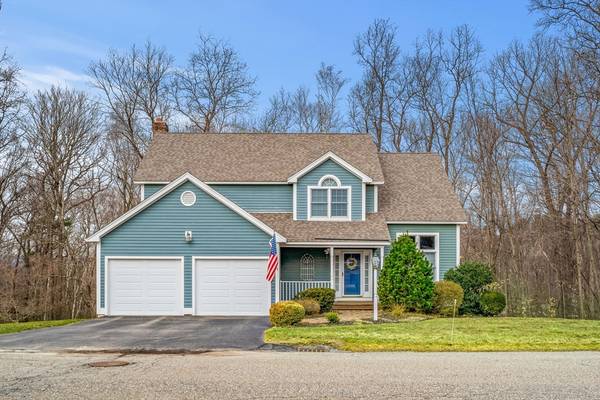For more information regarding the value of a property, please contact us for a free consultation.
Key Details
Sold Price $945,000
Property Type Single Family Home
Sub Type Single Family Residence
Listing Status Sold
Purchase Type For Sale
Square Footage 2,873 sqft
Price per Sqft $328
Subdivision Settlers Ridge
MLS Listing ID 73208921
Sold Date 04/10/24
Style Colonial
Bedrooms 4
Full Baths 2
Half Baths 2
HOA Y/N false
Year Built 1998
Annual Tax Amount $10,340
Tax Year 2023
Lot Size 0.540 Acres
Acres 0.54
Property Description
Welcoming 4 bed, 4 bath (2 full, one 3/4, one 1/2) Colonial on 0.54 acres. Hardwood flooring throughout. The granite countered kitchen has hardwood cabinetry, gas range/oven, dishwasher, refrigerator and microwave. Dine in the large family room, the vaulted living room, or on the back deck featuring a spiral staircase leading to the ground level deck. Upstairs has a primary bedroom with a large walk-in closet and full bath; three more bedrooms, another full bath, and a washer dryer closet. Downstairs the partially finished basement has a generous bonus room with 3/4 bath, and spacious storage and work area in the unfinished portion. Access the back yard from the sliding doors in the bonus room, or the walk-out from the unfinished portion. 2 zone heating and central air. One year AHS warranty offered w/ sale of home. Showings through Showing Time. Seller reserves right to accept an offer at any time. Submit offers to listing agent's email. No letters, please.
Location
State MA
County Essex
Zoning R2
Direction 495 exit 106 MA-125, to Industrial Ave, Lt onto Bradford, Rt onto Settlers Ridge, #57 on the Rt.
Rooms
Family Room Bathroom - Half, Flooring - Hardwood
Basement Full, Partially Finished, Walk-Out Access, Interior Entry, Concrete
Primary Bedroom Level Second
Dining Room Flooring - Hardwood
Kitchen Flooring - Wood, Countertops - Stone/Granite/Solid, Breakfast Bar / Nook, Slider, Gas Stove
Interior
Interior Features Bathroom - Half, Bathroom - Full, Bathroom - 3/4, 1/4 Bath, Bathroom, 3/4 Bath, Central Vacuum, Internet Available - Broadband
Heating Central, Forced Air, Natural Gas, Ductless
Cooling Central Air
Flooring Tile, Hardwood, Flooring - Hardwood
Fireplaces Number 1
Fireplaces Type Family Room
Appliance Gas Water Heater, Water Heater, Dishwasher, Microwave, Range, Refrigerator, Washer, Dryer
Laundry Second Floor, Gas Dryer Hookup
Basement Type Full,Partially Finished,Walk-Out Access,Interior Entry,Concrete
Exterior
Exterior Feature Porch - Enclosed, Deck, Deck - Wood
Garage Spaces 2.0
Community Features Public Transportation, Shopping, Park, Walk/Jog Trails, Golf, Medical Facility, Laundromat, Conservation Area, Highway Access, House of Worship, Private School, Public School, T-Station, University
Utilities Available for Gas Range, for Gas Oven, for Gas Dryer
View Y/N Yes
View Scenic View(s)
Roof Type Shingle
Total Parking Spaces 2
Garage Yes
Building
Lot Description Cul-De-Sac, Wooded, Gentle Sloping
Foundation Concrete Perimeter
Sewer Public Sewer
Water Public
Schools
Elementary Schools N.A. Public Sch
Middle Schools N.A. Middle Sch
High Schools N.A. High Sch.
Others
Senior Community false
Read Less Info
Want to know what your home might be worth? Contact us for a FREE valuation!

Our team is ready to help you sell your home for the highest possible price ASAP
Bought with Camden Davis • Chinatti Realty Group, Inc.
Get More Information
Ryan Askew
Sales Associate | License ID: 9578345
Sales Associate License ID: 9578345



