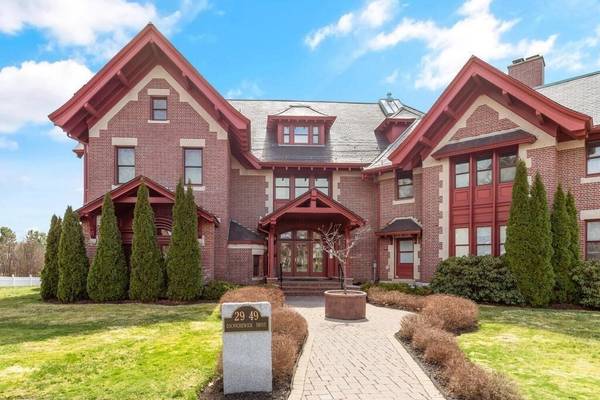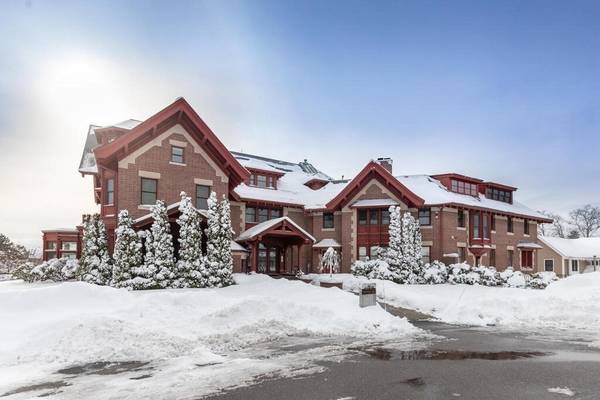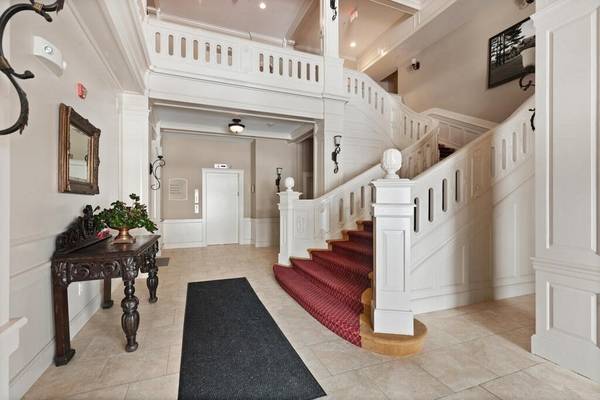For more information regarding the value of a property, please contact us for a free consultation.
Key Details
Sold Price $657,000
Property Type Condo
Sub Type Condominium
Listing Status Sold
Purchase Type For Sale
Square Footage 1,735 sqft
Price per Sqft $378
MLS Listing ID 73192734
Sold Date 04/10/24
Bedrooms 3
Full Baths 2
HOA Fees $822/mo
HOA Y/N true
Year Built 2010
Annual Tax Amount $6,730
Tax Year 2023
Property Description
Exquisite Signature Unit in the Mansion at sought after Campion Estates! One Level Living in this Bright & Sunny Southern Facing 3 Bedroom Unit with High Ceilings throughout. Main floor unit boasts open & airy feel with flexible floor plan. This special property has outdoor access with private deck overlooking expansive backyard & seasonal views of the lake. Beautiful Kitchen & Living Area is modern & attractive with granite countertops, stainless steel appliances & large island with breakfast bar. Adjacent Dining Area/Den with custom Built-ins & French door to deck. Relax in Private Primary Suite with an original fireplace, custom built closets, large windows & French door to Juliette Balcony. Spacious Primary Bath features a tiled Shower with Glass Enclosure & Double Vanity. 2nd Bedroom/Office with custom closet & gorgeous views. Large 3rd Bedroom with custom closet. Elevator building with private storage area in the basement. Two car tandem detached garage with storage.
Location
State MA
County Essex
Zoning RES
Direction Off Great Pond Rd near Brooks School - (Route 133) Rt on Cochichewick Dr and Rt into Campion Estates
Rooms
Family Room Closet/Cabinets - Custom Built, Flooring - Hardwood, Balcony / Deck, Cable Hookup, Exterior Access, Open Floorplan, Recessed Lighting
Basement Y
Primary Bedroom Level Main, First
Dining Room Flooring - Hardwood, Exterior Access, Open Floorplan, Recessed Lighting
Kitchen Flooring - Hardwood, Dining Area, Pantry, Countertops - Stone/Granite/Solid, Breakfast Bar / Nook, Cabinets - Upgraded, Open Floorplan, Recessed Lighting, Stainless Steel Appliances, Lighting - Overhead
Interior
Heating Forced Air, Heat Pump, Electric
Cooling Central Air
Flooring Tile, Carpet, Hardwood
Fireplaces Number 1
Appliance Range, Dishwasher, Microwave, Refrigerator, Freezer, Washer, Dryer
Laundry First Floor, In Unit, Electric Dryer Hookup, Washer Hookup
Basement Type Y
Exterior
Exterior Feature Deck, Professional Landscaping, Stone Wall
Garage Spaces 2.0
Community Features Shopping, Tennis Court(s), Walk/Jog Trails, Golf, Medical Facility, Conservation Area, Highway Access, Private School, Public School
Utilities Available for Electric Range, for Electric Dryer, Washer Hookup
Waterfront Description Beach Front,Lake/Pond,1 to 2 Mile To Beach,Beach Ownership(Public)
Roof Type Slate
Total Parking Spaces 1
Garage Yes
Waterfront Description Beach Front,Lake/Pond,1 to 2 Mile To Beach,Beach Ownership(Public)
Building
Story 1
Sewer Public Sewer
Water Public
Schools
Elementary Schools Kittredge
Middle Schools North Andover
High Schools North Andover
Others
Pets Allowed Yes w/ Restrictions
Senior Community false
Pets Allowed Yes w/ Restrictions
Read Less Info
Want to know what your home might be worth? Contact us for a FREE valuation!

Our team is ready to help you sell your home for the highest possible price ASAP
Bought with Betsy Graziano • Coldwell Banker Realty - Westwood
Get More Information
Ryan Askew
Sales Associate | License ID: 9578345
Sales Associate License ID: 9578345



