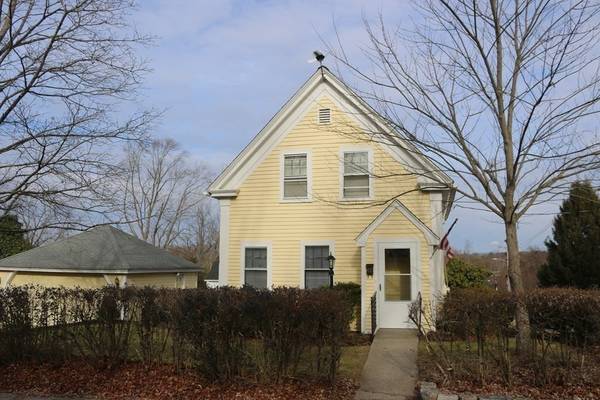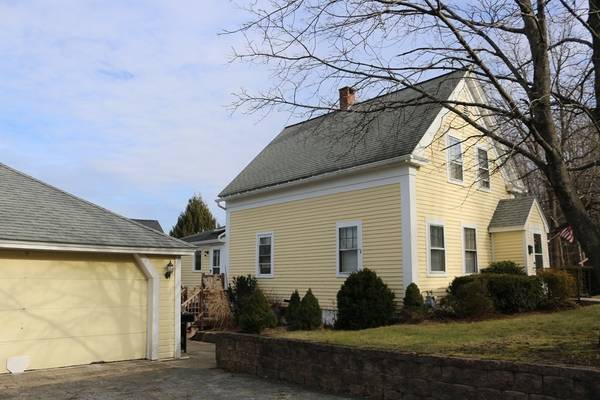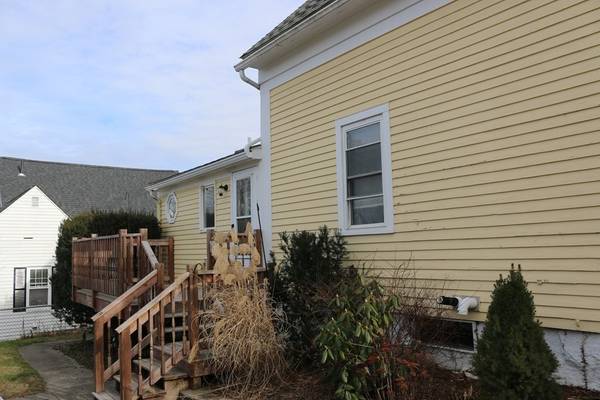For more information regarding the value of a property, please contact us for a free consultation.
Key Details
Sold Price $587,500
Property Type Single Family Home
Sub Type Single Family Residence
Listing Status Sold
Purchase Type For Sale
Square Footage 1,406 sqft
Price per Sqft $417
MLS Listing ID 73191017
Sold Date 04/10/24
Style Antique
Bedrooms 3
Full Baths 2
HOA Y/N false
Year Built 1900
Annual Tax Amount $5,962
Tax Year 2024
Lot Size 4,791 Sqft
Acres 0.11
Property Description
Nestled in a prime in-town location, this home is steps away from conveniences like a marathon starting line, eateries, a bank, cafes, pharmacies, churches, a library, & a popular frozen yogurt parlor. The town commonly hosts summer concerts, while Hopkinton State Park, a mile away, offers many outdoor activities. The top-rated school system, a mile away with safe sidewalks, promotes walking for the students. Rte 495 & the train are nearby for easy commuting. Enjoy the mature yard, outdoor deck, & an oversized two-car garage. Inside, updates like recessed lighting, stainless steel appliances, laminate flooring, & fresh paint adorn the welcoming living spaces, dining area, kitchen, versatile den/bedroom, mudroom/laundry, & a full bath on the main level. Upstairs, discover a primary bedroom with dual closets, another bedroom, & a family bath. The accessible basement adds value. With a well-maintained heating system, town utilities & natural gas. Being Sold As Is
Location
State MA
County Middlesex
Zoning RA
Direction GPS
Rooms
Basement Full, Walk-Out Access, Interior Entry, Concrete
Primary Bedroom Level Second
Dining Room Flooring - Laminate, Open Floorplan, Recessed Lighting
Kitchen Flooring - Laminate, Countertops - Stone/Granite/Solid, Exterior Access, Open Floorplan, Stainless Steel Appliances
Interior
Interior Features Entrance Foyer
Heating Forced Air, Natural Gas
Cooling None
Flooring Tile, Carpet, Laminate, Hardwood, Flooring - Stone/Ceramic Tile
Appliance Gas Water Heater, Range, Dishwasher, Refrigerator, Washer, Dryer
Laundry Flooring - Stone/Ceramic Tile, Deck - Exterior, First Floor
Basement Type Full,Walk-Out Access,Interior Entry,Concrete
Exterior
Exterior Feature Deck, Rain Gutters, Fenced Yard, Garden
Garage Spaces 2.0
Fence Fenced
Community Features Public Transportation, Shopping, Park, Walk/Jog Trails, Bike Path, Conservation Area, Highway Access, House of Worship, Public School, T-Station
Utilities Available for Gas Range
Waterfront Description Beach Front,Beach Access,Lake/Pond,1 to 2 Mile To Beach,Beach Ownership(Public)
Roof Type Shingle
Total Parking Spaces 2
Garage Yes
Waterfront Description Beach Front,Beach Access,Lake/Pond,1 to 2 Mile To Beach,Beach Ownership(Public)
Building
Foundation Stone
Sewer Public Sewer
Water Public
Architectural Style Antique
Others
Senior Community false
Read Less Info
Want to know what your home might be worth? Contact us for a FREE valuation!

Our team is ready to help you sell your home for the highest possible price ASAP
Bought with Andrew Junas • Redfin Corp.
Get More Information
Ryan Askew
Sales Associate | License ID: 9578345
Sales Associate License ID: 9578345



