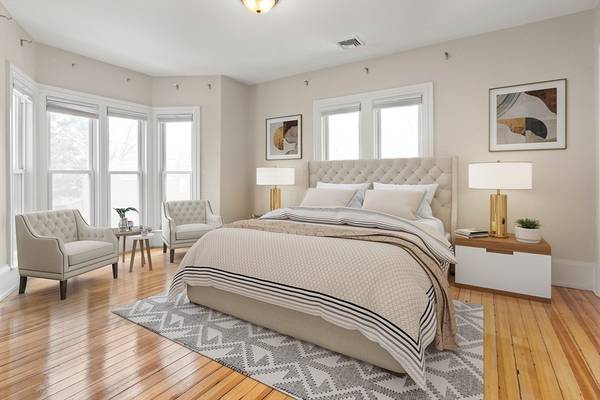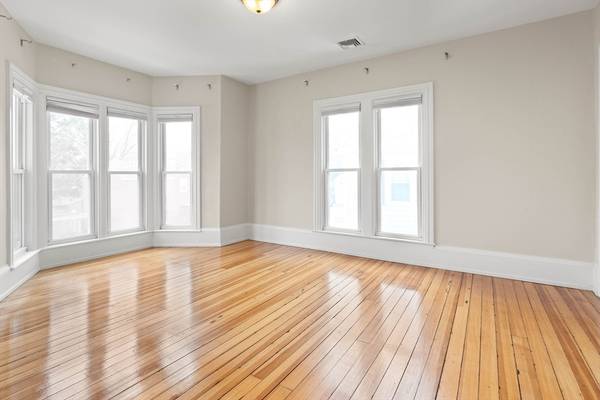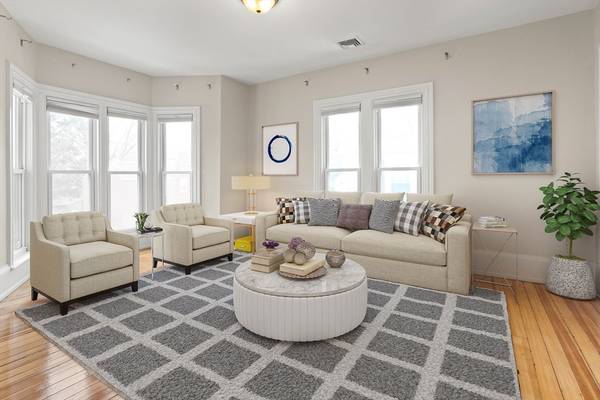For more information regarding the value of a property, please contact us for a free consultation.
Key Details
Sold Price $525,000
Property Type Condo
Sub Type Condominium
Listing Status Sold
Purchase Type For Sale
Square Footage 1,020 sqft
Price per Sqft $514
MLS Listing ID 73198324
Sold Date 04/11/24
Bedrooms 2
Full Baths 1
Half Baths 1
HOA Fees $100/mo
Year Built 1850
Annual Tax Amount $5,255
Tax Year 2023
Property Description
This charming and historic gem is nestled in the heart of picturesque Newburyport. This second floor, garden-style unit eludes warmth and character. It's open concept layout features a well-appointed kitchen, combined dining / living room, two bedrooms, convenient half bath and a main bath. Some of the unit's characteristics include high ceilings, bay windows, crown molding, wainscoting and gleaming wood flooring throughout. The layout of this unit is flexible and can be utilized in several ways. Enjoy your very own fenced-in yard / patio area ... perfect for entertaining, gardening or relaxing. Additional features include in-unit laundry, private entrance, extra storage in the attic and off-street parking. New roof & gutters, 2022. Fully renovated in 2008. Located mere minutes to downtown, the waterfront, Clipper Rail Trail, local beaches, commuter rail, highway access and tax-free New Hampshire.
Location
State MA
County Essex
Zoning R3
Direction GPS.
Rooms
Basement Y
Primary Bedroom Level Second
Dining Room Flooring - Wood, Open Floorplan, Wainscoting, Crown Molding
Kitchen Flooring - Wood, Countertops - Stone/Granite/Solid, Open Floorplan, Recessed Lighting, Stainless Steel Appliances, Peninsula, Lighting - Pendant, Crown Molding
Interior
Heating Forced Air
Cooling Window Unit(s)
Flooring Wood, Tile
Appliance Range, Dishwasher, Disposal, Microwave, Refrigerator, Washer, Dryer
Laundry In Unit, Electric Dryer Hookup
Basement Type Y
Exterior
Exterior Feature Patio - Enclosed, Fenced Yard, Garden
Fence Fenced
Community Features Public Transportation, Shopping, Tennis Court(s), Park, Walk/Jog Trails, Medical Facility, Bike Path, Highway Access, House of Worship, Marina, Private School, Public School, T-Station
Utilities Available for Electric Range, for Electric Dryer
Roof Type Shingle,Rubber
Total Parking Spaces 2
Garage No
Building
Story 1
Sewer Public Sewer
Water Public
Schools
Elementary Schools Bresnahan
Middle Schools Molin/Nock
High Schools Nhs
Others
Pets Allowed Yes w/ Restrictions
Senior Community false
Acceptable Financing Contract
Listing Terms Contract
Pets Allowed Yes w/ Restrictions
Read Less Info
Want to know what your home might be worth? Contact us for a FREE valuation!

Our team is ready to help you sell your home for the highest possible price ASAP
Bought with Andrea O'Reilly • Keller Williams Realty Evolution
Get More Information
Ryan Askew
Sales Associate | License ID: 9578345
Sales Associate License ID: 9578345



