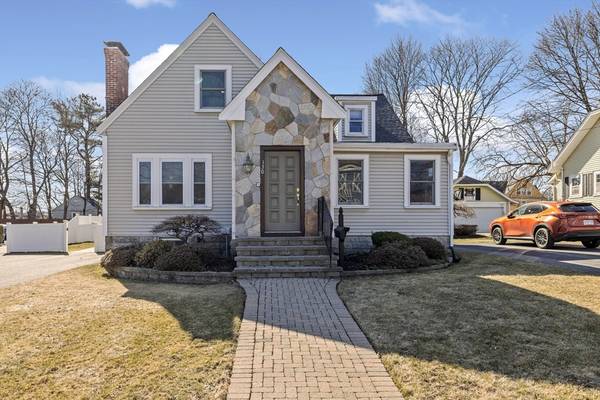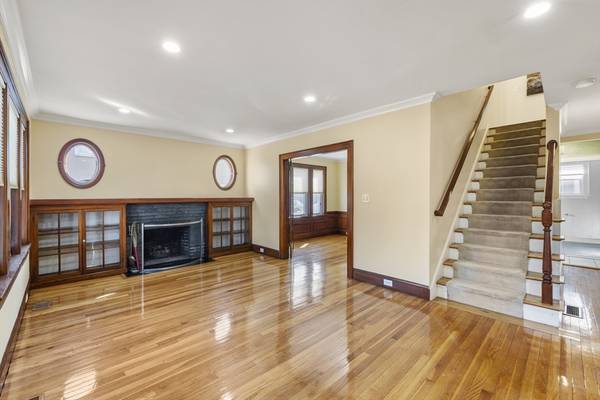For more information regarding the value of a property, please contact us for a free consultation.
Key Details
Sold Price $1,050,000
Property Type Condo
Sub Type Condominium
Listing Status Sold
Purchase Type For Sale
Square Footage 3,215 sqft
Price per Sqft $326
MLS Listing ID 73206823
Sold Date 04/10/24
Bedrooms 3
Full Baths 2
Half Baths 2
Year Built 1920
Annual Tax Amount $7,837
Tax Year 2023
Lot Size 9,583 Sqft
Acres 0.22
Property Description
Welcome to the heart of Newtonville! Ideal location, top-notch schools, private parking, and an attractive price point define this stunning residence. With 3 bedrooms, 2 full bathrooms, and 2 half bathrooms, this home offers comfort and style. The spacious primary suite boasts a private bathroom and a custom walk-in closet, while the 2nd suite provides ample space and its own private bathroom. The well-equipped kitchen features abundant cabinets and stainless steel appliances. A separate room off the kitchen serves as a convenient home office. Entertain in style in the finished basement, complete with a media room, a bar with a granite countertop, a karaoke stage, an exercise/playroom, and a half bath. Enjoy central air, 2nd-floor laundry, a storage room, and your own pet-friendly fenced-in yard. 4 off-street parking spaces add to the convenience. Located just minutes from shops/restaurants, Newton North HS, Whole Foods & Trader Joe's, commuter rail, and easy access to the Mass Pike.
Location
State MA
County Middlesex
Zoning MR1
Direction Washington Street to Crafts Street. GPS, Waze, or Google Maps.
Rooms
Family Room Closet, Flooring - Hardwood, Window(s) - Bay/Bow/Box, Cable Hookup, Recessed Lighting
Basement Y
Primary Bedroom Level Second
Dining Room Closet/Cabinets - Custom Built, Flooring - Hardwood, Window(s) - Bay/Bow/Box, French Doors, Wainscoting, Lighting - Overhead, Crown Molding
Kitchen Closet/Cabinets - Custom Built, Flooring - Stone/Ceramic Tile, Window(s) - Bay/Bow/Box, Dining Area, Countertops - Upgraded, Kitchen Island, Cabinets - Upgraded, Exterior Access, Recessed Lighting, Remodeled, Stainless Steel Appliances
Interior
Interior Features Bathroom - Full, Bathroom - With Tub & Shower, Closet, Bathroom - Half, Countertops - Stone/Granite/Solid, Cable Hookup, Second Main Bedroom, Bathroom, Entry Hall, Media Room, Wired for Sound, High Speed Internet
Heating Forced Air, Natural Gas, Other
Cooling Central Air
Flooring Tile, Hardwood, Flooring - Hardwood, Flooring - Stone/Ceramic Tile
Fireplaces Number 1
Fireplaces Type Living Room
Appliance Range, Dishwasher, Disposal, Trash Compactor, Microwave, Refrigerator, Washer, Dryer
Laundry Dryer Hookup - Electric, Washer Hookup, In Unit
Basement Type Y
Exterior
Exterior Feature Fenced Yard, Rain Gutters, Sprinkler System
Fence Fenced
Community Features Public Transportation, Shopping, Medical Facility, Highway Access, Public School
Utilities Available for Gas Range
Roof Type Shingle
Total Parking Spaces 4
Garage No
Building
Story 2
Sewer Public Sewer
Water Public
Schools
Elementary Schools Horace Mann
Middle Schools F.A. Day
High Schools Newton North Hs
Others
Senior Community false
Acceptable Financing Assumable, Contract
Listing Terms Assumable, Contract
Read Less Info
Want to know what your home might be worth? Contact us for a FREE valuation!

Our team is ready to help you sell your home for the highest possible price ASAP
Bought with Le Cao • BA Property & Lifestyle Advisors
Get More Information
Ryan Askew
Sales Associate | License ID: 9578345
Sales Associate License ID: 9578345



