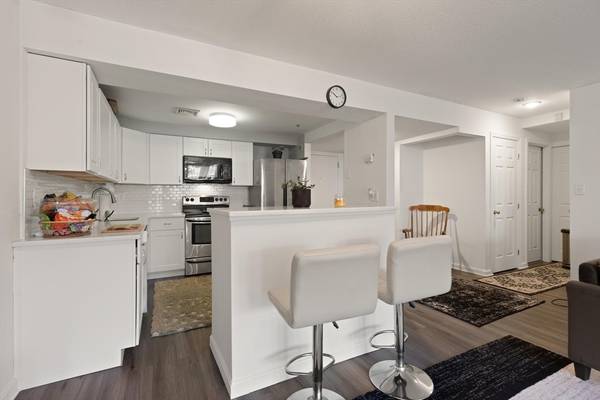For more information regarding the value of a property, please contact us for a free consultation.
Key Details
Sold Price $385,000
Property Type Condo
Sub Type Condominium
Listing Status Sold
Purchase Type For Sale
Square Footage 1,050 sqft
Price per Sqft $366
MLS Listing ID 73208431
Sold Date 04/12/24
Bedrooms 2
Full Baths 2
HOA Fees $437/mo
Year Built 1993
Annual Tax Amount $3,492
Tax Year 2024
Property Description
Welcome to this stunning 2-BR, 2-bath condo with an open-concept living room and kitchen. This bright and sunny unit offers lots of natural light throughout the day, creating a warm and inviting atmosphere. With its desirable features and convenient amenities, this condo presents an ideal opportunity for comfortable and stylish living. The living room provides ample space for relaxation and entertainment, while the adjoining kitchen boasts sleek countertops, modern appliances, and plenty of cabinet space for all your culinary needs. Whether you're hosting a dinner party or enjoying a casual meal with family, the open design allows for easy interaction and a sense of togetherness. The primary bedroom includes an en-suite bathroom for added privacy and convenience, while the second bedroom provides flexibility for guests or home office. Residents of this well-maintained condominium complex enjoy additional perks, including a fitness center, a community room, and a dedicated storage room
Location
State MA
County Essex
Area Downtown
Zoning condo
Direction Main St or High St to Bradstreet Building in Sutton Pond. Please park in visitor parking.
Rooms
Basement N
Primary Bedroom Level Third
Kitchen Dining Area, Countertops - Stone/Granite/Solid, Kitchen Island, Cabinets - Upgraded, Open Floorplan
Interior
Heating Central, Forced Air, Heat Pump
Cooling Central Air, Heat Pump
Flooring Tile, Wood Laminate
Appliance Range, Dishwasher, Microwave, Refrigerator, Washer, Dryer
Laundry Electric Dryer Hookup, Walk-in Storage, Washer Hookup, Third Floor, In Unit
Basement Type N
Exterior
Exterior Feature Balcony, Screens, Professional Landscaping
Community Features Public Transportation, Shopping, Park, Medical Facility, Laundromat, Conservation Area, Highway Access, Private School, Public School
Utilities Available for Electric Range, for Electric Oven, for Electric Dryer, Washer Hookup
Roof Type Shingle
Total Parking Spaces 1
Garage No
Building
Story 1
Sewer Public Sewer
Water Public
Others
Pets Allowed Yes w/ Restrictions
Senior Community false
Acceptable Financing Contract
Listing Terms Contract
Pets Allowed Yes w/ Restrictions
Read Less Info
Want to know what your home might be worth? Contact us for a FREE valuation!

Our team is ready to help you sell your home for the highest possible price ASAP
Bought with Megan Hydorn • KAD Homes, LLC
Get More Information
Ryan Askew
Sales Associate | License ID: 9578345
Sales Associate License ID: 9578345



