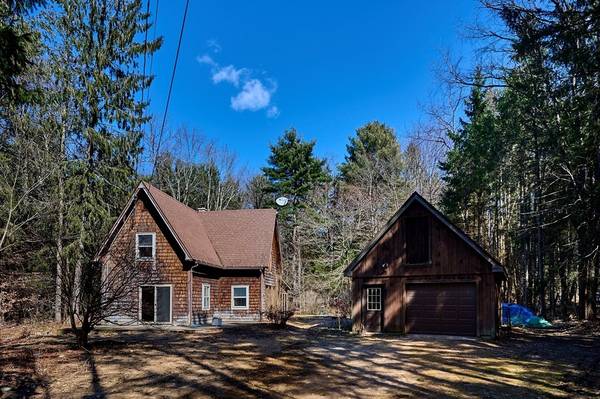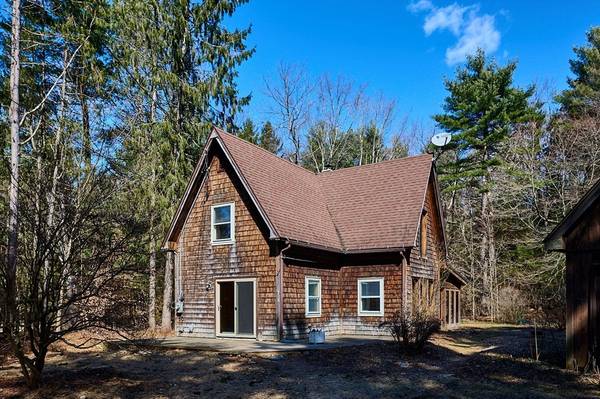For more information regarding the value of a property, please contact us for a free consultation.
Key Details
Sold Price $372,000
Property Type Single Family Home
Sub Type Single Family Residence
Listing Status Sold
Purchase Type For Sale
Square Footage 1,075 sqft
Price per Sqft $346
MLS Listing ID 73213340
Sold Date 04/16/24
Style Cape,Contemporary
Bedrooms 3
Full Baths 2
HOA Y/N false
Year Built 1985
Annual Tax Amount $5,137
Tax Year 2024
Lot Size 1.200 Acres
Acres 1.2
Property Description
Your modern Cape in rustic dress, 20 min to Amherst. Designed by builder for himself in 1985, this home weds practical elements for easy living w/ aesthetic flare. The main floor features country kitchen & dining area w/ cathedral ceiling rising to the 2nd floor. South facing wall of windows provides passive solar heat for everyone - and thriving plants. Tile floors on the main level absorb the heat & radiate it back into the cozy space. Walk into the LR to stoke the woodstove which warms the entire house (ELBB also available). Enclosed sunporch functions as (wood) storage area or mudrm w/ outside access. An ensuite bedrm allows for single level living. Ascend stairs to pine floor balcony overlooking the 1st level. On either side are bedrms w/ closets & attic storage. Peer thru windows at seasonal, organic gardens lined by stonewall & vernal spring. Relish oversized 1 car garage w/ 2nd fl. storage. Perks: fiber optic cable, trails, swimming, Center w/ elem. school & new library (TBB)
Location
State MA
County Franklin
Zoning RR
Direction From Amherst: No. Valley Rd to Buffam Rd/West Pelham Rd, rt, onto Leverett Rd, left onto Montague Rd
Rooms
Family Room Wood / Coal / Pellet Stove, Beamed Ceilings, Flooring - Stone/Ceramic Tile, Window(s) - Picture, French Doors, Exterior Access, Open Floorplan
Primary Bedroom Level Main, First
Kitchen Flooring - Stone/Ceramic Tile, Dining Area, Cabinets - Upgraded, Country Kitchen, Open Floorplan, Lighting - Overhead
Interior
Interior Features Ceiling Fan(s), Beamed Ceilings, Sun Room, High Speed Internet
Heating Electric Baseboard, Electric, Wood, Wood Stove
Cooling Window Unit(s)
Flooring Wood, Tile, Flooring - Wood
Appliance Water Heater, Range, Refrigerator, Washer, Dryer, Range Hood
Laundry Electric Dryer Hookup, Washer Hookup, First Floor
Exterior
Exterior Feature Porch - Enclosed, Deck - Wood, Rain Gutters, Screens, Garden, Stone Wall
Garage Spaces 1.0
Community Features Walk/Jog Trails, Conservation Area, Highway Access, Public School, University
Utilities Available for Electric Range, for Electric Dryer, Washer Hookup
Waterfront Description Beach Front,Lake/Pond,1 to 2 Mile To Beach,Beach Ownership(Public)
Roof Type Shingle
Total Parking Spaces 4
Garage Yes
Waterfront Description Beach Front,Lake/Pond,1 to 2 Mile To Beach,Beach Ownership(Public)
Building
Lot Description Wooded, Level, Other
Foundation Slab
Sewer Private Sewer
Water Private
Architectural Style Cape, Contemporary
Schools
Elementary Schools Shutesbury
Middle Schools Amherst Reg Ms
High Schools Amherst Reg Hs
Others
Senior Community false
Read Less Info
Want to know what your home might be worth? Contact us for a FREE valuation!

Our team is ready to help you sell your home for the highest possible price ASAP
Bought with Christine Lau • 5 College REALTORS®
Get More Information
Ryan Askew
Sales Associate | License ID: 9578345
Sales Associate License ID: 9578345



