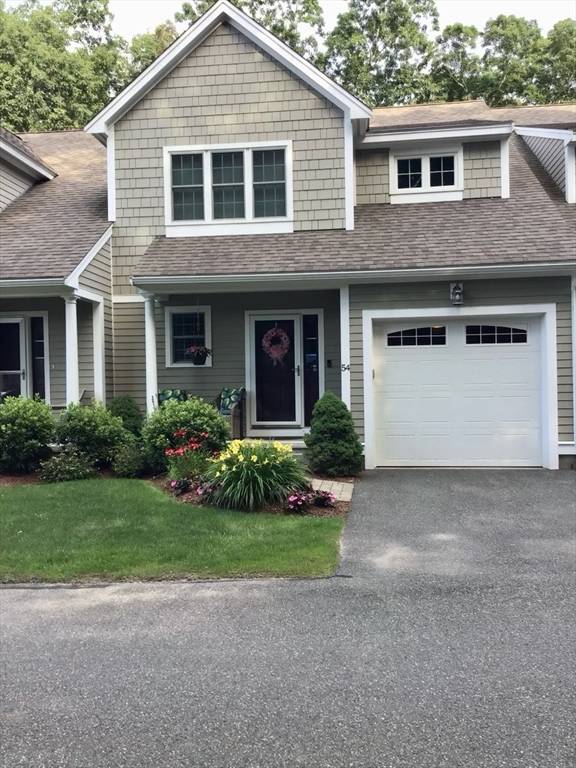For more information regarding the value of a property, please contact us for a free consultation.
Key Details
Sold Price $705,000
Property Type Condo
Sub Type Condominium
Listing Status Sold
Purchase Type For Sale
Square Footage 1,813 sqft
Price per Sqft $388
MLS Listing ID 73207629
Sold Date 04/16/24
Bedrooms 2
Full Baths 2
Half Baths 1
HOA Fees $438/mo
Year Built 2012
Annual Tax Amount $6,880
Tax Year 2023
Property Description
Experience the easy life here at this RARELY available Meetinghouse Commons townhome! Nestled in this much sought-after 55-plus Adult Community, this townhome is located adjacent to the beautiful Smolak Farms. Enjoy your privacy along with peace and quiet or take in the stunning New England apple orchard views around the corner. This well-designed 2bed, 2.5 bath home showcases an open floorplan, updated kitchen, gas fireplace, vaulted ceilings, custom walk-in primary closet, fully renovated primary bath, 2nd floor full laundry room, a custom loft/entertainment area with an elevator to allow for aging in place with ease! Storage abounds with a one-car garage and massive unfinished basement. New furnace with warrantee, generator and central AC leave you with nothing to worry about! Spend time getting to know your neighbors at the clubhouse offering common areas and an exercise room. This home will not last, come and see it firsthand today!
Location
State MA
County Essex
Zoning RES
Direction Dale St. to Meetinghouse Rd.
Rooms
Basement Y
Primary Bedroom Level Second
Dining Room Flooring - Hardwood, Wainscoting, Crown Molding
Kitchen Countertops - Stone/Granite/Solid, Kitchen Island, Stainless Steel Appliances
Interior
Interior Features Ceiling Fan(s), Closet/Cabinets - Custom Built, Loft, Central Vacuum
Heating Forced Air, Natural Gas, Individual
Cooling Central Air, Individual
Flooring Wood, Tile, Flooring - Hardwood
Fireplaces Number 1
Fireplaces Type Living Room
Appliance Range, Dishwasher, Disposal, Microwave, Refrigerator, Washer, Dryer
Laundry Closet/Cabinets - Custom Built, Electric Dryer Hookup, Washer Hookup, Second Floor, In Unit
Basement Type Y
Exterior
Exterior Feature Porch, Deck, Deck - Composite, Rain Gutters, Professional Landscaping, Sprinkler System
Garage Spaces 1.0
Community Features Park, Walk/Jog Trails, Conservation Area, Adult Community
Utilities Available for Gas Range, for Electric Dryer
Roof Type Shingle
Total Parking Spaces 1
Garage Yes
Building
Story 3
Sewer Public Sewer
Water Public
Others
Pets Allowed Yes
Senior Community true
Pets Allowed Yes
Read Less Info
Want to know what your home might be worth? Contact us for a FREE valuation!

Our team is ready to help you sell your home for the highest possible price ASAP
Bought with The Carroll Group • RE/MAX Partners
Get More Information
Ryan Askew
Sales Associate | License ID: 9578345
Sales Associate License ID: 9578345



