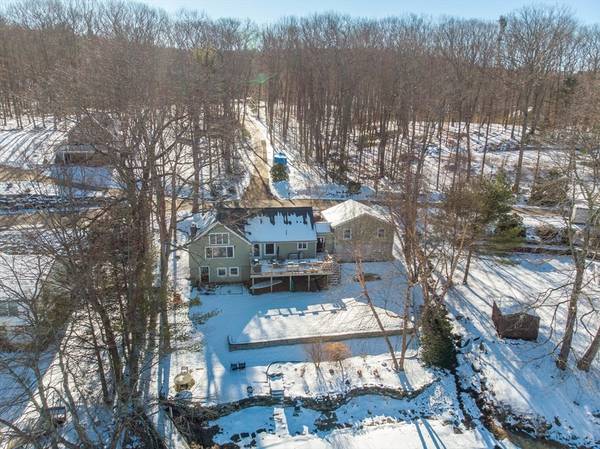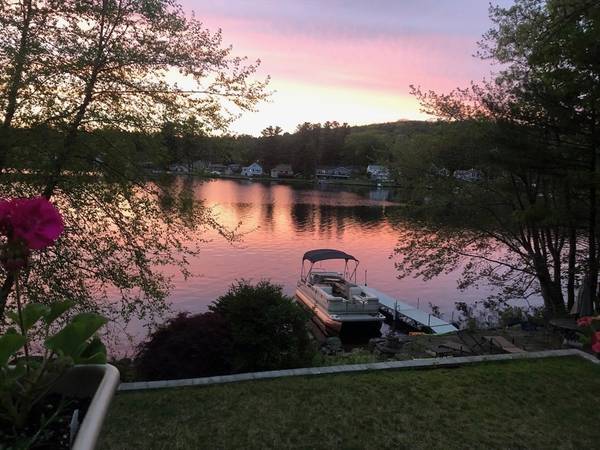For more information regarding the value of a property, please contact us for a free consultation.
Key Details
Sold Price $685,000
Property Type Single Family Home
Sub Type Single Family Residence
Listing Status Sold
Purchase Type For Sale
Square Footage 2,381 sqft
Price per Sqft $287
MLS Listing ID 73202577
Sold Date 04/16/24
Style Ranch
Bedrooms 4
Full Baths 2
Half Baths 1
HOA Fees $4/ann
HOA Y/N true
Year Built 1973
Annual Tax Amount $5,798
Tax Year 2023
Lot Size 10,890 Sqft
Acres 0.25
Property Description
This is it! Your ideal WATERFRONT haven on beautiful Sugden Reservoir! Over 92 acres of full recreational enjoyment w/over 100' of lake frontage! Great fishing(trout stocked),Moose Hill Wildlife sanctuary & Mid State trails a minute walk! This relaxing home has been well cared for & updated by the same owners for over 38 years! You'll love the thoughtfully designed chefs kitchen with every convenience you'll ever need! Great for entertaining! Warm & comfortable livingroom with vaulted ceilings & stone fireplace! A sunny spot w/lake views & natural woods that blend beautifully in this space! Relax in your main bedroom suite with a luxurious, private bath(remarkable!).1st floor laundry with a lovely, new bath & additional bedroom! All on one level! A 2nd floor features 2 bedrooms & 1/2 bath which will be great for guests! Finished,walkout basement has an office & family room w/ a stone fireplace! Two car, heated garage! Experience a 52 week vacation in the ultimate lakefront paradise!
Location
State MA
County Worcester
Zoning LR
Direction Off Donnelly X road
Rooms
Family Room Flooring - Laminate, Exterior Access
Basement Full, Partially Finished, Walk-Out Access, Interior Entry, Sump Pump
Primary Bedroom Level First
Kitchen Flooring - Stone/Ceramic Tile, Dining Area, Balcony / Deck, Pantry, Countertops - Stone/Granite/Solid, Kitchen Island, Cabinets - Upgraded, Exterior Access, Open Floorplan, Remodeled, Stainless Steel Appliances, Gas Stove
Interior
Interior Features Office, Mud Room
Heating Forced Air, Propane
Cooling Central Air
Flooring Tile, Carpet, Laminate, Flooring - Stone/Ceramic Tile
Fireplaces Number 2
Fireplaces Type Family Room, Living Room
Appliance Water Heater, Range, Dishwasher, Microwave, Refrigerator, Washer, Dryer
Laundry Flooring - Stone/Ceramic Tile, First Floor, Electric Dryer Hookup, Washer Hookup
Basement Type Full,Partially Finished,Walk-Out Access,Interior Entry,Sump Pump
Exterior
Exterior Feature Porch, Deck, Patio, Rain Gutters, Screens, Garden, Stone Wall, Outdoor Gas Grill Hookup
Garage Spaces 2.0
Community Features Public Transportation, Shopping, Walk/Jog Trails, Conservation Area, Highway Access, House of Worship, Public School
Utilities Available for Gas Range, for Electric Oven, for Electric Dryer, Washer Hookup, Generator Connection, Outdoor Gas Grill Hookup
Waterfront Description Waterfront,Beach Front,Lake,Dock/Mooring,Frontage,Private,Lake/Pond,Beach Ownership(Private)
Roof Type Shingle
Total Parking Spaces 4
Garage Yes
Waterfront Description Waterfront,Beach Front,Lake,Dock/Mooring,Frontage,Private,Lake/Pond,Beach Ownership(Private)
Building
Lot Description Cleared
Foundation Concrete Perimeter, Block
Sewer Private Sewer
Water Private
Architectural Style Ranch
Others
Senior Community false
Read Less Info
Want to know what your home might be worth? Contact us for a FREE valuation!

Our team is ready to help you sell your home for the highest possible price ASAP
Bought with Karen Scopetski • Coldwell Banker Realty - Northborough
Get More Information
Ryan Askew
Sales Associate | License ID: 9578345
Sales Associate License ID: 9578345



