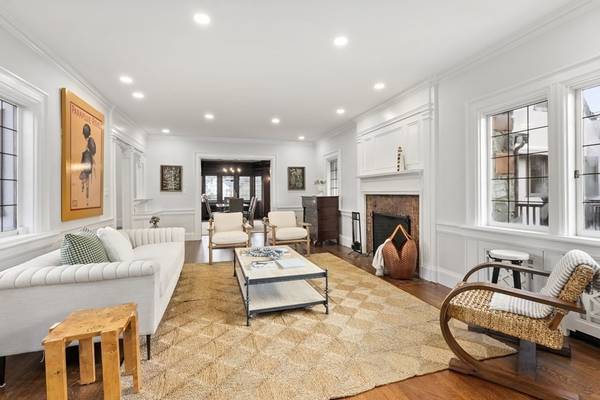For more information regarding the value of a property, please contact us for a free consultation.
Key Details
Sold Price $2,870,000
Property Type Single Family Home
Sub Type Single Family Residence
Listing Status Sold
Purchase Type For Sale
Square Footage 3,986 sqft
Price per Sqft $720
Subdivision West Newton Hill
MLS Listing ID 73194090
Sold Date 04/16/24
Style Tudor
Bedrooms 4
Full Baths 3
Half Baths 1
HOA Y/N false
Year Built 1925
Annual Tax Amount $26,314
Tax Year 2024
Lot Size 0.520 Acres
Acres 0.52
Property Description
This stately Tudor style home is perfectly situated atop West Newton Hill with an abundance of natural light accenting tasteful renovations while maintaining historic charm. Enter through the foyer into a large living room centered by a wood burning fireplace with an adjacent sunroom separated by glass pocket doors. The renovated kitchen is a chef's dream featuring an oversized island, double thick quartz counters, SubZero fridge, Miele dishwasher, 6-burner Thermador stovetop, separate bar area and an eat-in-kitchen. The elegant formal dining room's natural woodwork was beautifully restored. The two-tiered deck is easily accessible from the kitchen featuring a built-in gas grill overlooking the lushly landscaped yard with mature plantings. The second floor offers 4 bedrooms and 3 renovated full baths with access to the finished attic space ideal for a playroom/sitting area and/or office. A truly spectacular location on a magnificent corner lot with easy access to Downtown Boston.
Location
State MA
County Middlesex
Area West Newton
Zoning SR1
Direction Chestnut Street to Highland Street - on corner of Fountain Street (driveway entrance is on Fountain)
Rooms
Basement Partial
Interior
Heating Central, Electric Baseboard, Hot Water, Steam, Natural Gas
Cooling Central Air, Wall Unit(s)
Flooring Carpet, Hardwood
Fireplaces Number 1
Appliance Gas Water Heater, Oven, Dishwasher, Disposal, Microwave, Refrigerator, Freezer, Washer, Dryer, Wine Refrigerator, Range Hood, Cooktop
Basement Type Partial
Exterior
Exterior Feature Deck - Wood, Patio, Covered Patio/Deck, Balcony, Rain Gutters, Storage, Professional Landscaping, Sprinkler System, Decorative Lighting, Fenced Yard
Garage Spaces 2.0
Fence Fenced
Community Features Public Transportation, Shopping, Park, Walk/Jog Trails, Medical Facility, Highway Access, House of Worship, Private School, Public School, T-Station
Utilities Available for Gas Range
Roof Type Slate
Total Parking Spaces 6
Garage Yes
Building
Lot Description Corner Lot
Foundation Stone
Sewer Public Sewer
Water Public
Architectural Style Tudor
Schools
Elementary Schools Peirce
Middle Schools Day
High Schools Newton North
Others
Senior Community false
Read Less Info
Want to know what your home might be worth? Contact us for a FREE valuation!

Our team is ready to help you sell your home for the highest possible price ASAP
Bought with Hilary Maddox Team • Compass
Get More Information
Ryan Askew
Sales Associate | License ID: 9578345
Sales Associate License ID: 9578345



