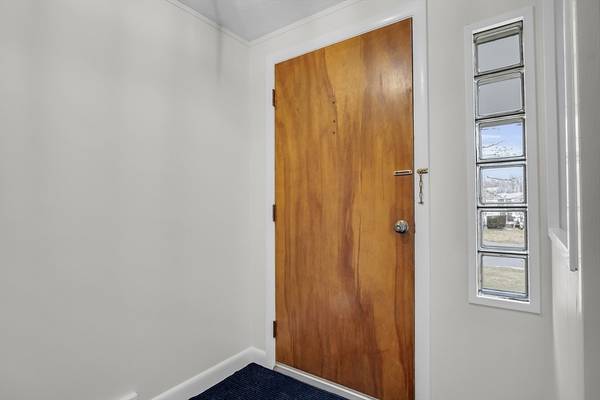For more information regarding the value of a property, please contact us for a free consultation.
Key Details
Sold Price $640,000
Property Type Single Family Home
Sub Type Single Family Residence
Listing Status Sold
Purchase Type For Sale
Square Footage 1,428 sqft
Price per Sqft $448
MLS Listing ID 73208894
Sold Date 04/16/24
Style Ranch
Bedrooms 3
Full Baths 2
HOA Y/N false
Year Built 1957
Annual Tax Amount $5,733
Tax Year 2023
Lot Size 0.410 Acres
Acres 0.41
Property Description
Located on the Northside of Shrewsbury and within walking distance to Spring St school, this traditional ranch home has been tastefully refreshed to offer a blank slate to its next owner. Bright and sunny describes each room of this expansive one-level home. With hardwood flooring throughout, settle in and enjoy the lifestyle you have been searching for. There are 3 generously proportioned bedrooms, each with closets. The master bedroom will accommodate a king sized bed and has its own bathroom with a shower plus new stackable washer and dryer. The living room presents lots of flexibility for day-to-day use and is highlighted by a working fireplace. The kitchen has all stainless steel appliances and plenty of cabinets with direct access to the 2 car oversized attached garage with storage and leads to the flat backyard. The large unfinished basement offers additional storage. 2023 New roof and water heater as well as a freshly pained exterior add to the value of this lovely home.
Location
State MA
County Worcester
Zoning RES B-
Direction North Street to Wilder
Rooms
Basement Full, Unfinished
Primary Bedroom Level First
Dining Room Flooring - Hardwood
Kitchen Flooring - Vinyl, Stainless Steel Appliances
Interior
Heating Forced Air, Oil
Cooling None
Flooring Wood, Tile, Vinyl
Fireplaces Number 2
Fireplaces Type Living Room
Appliance Range, Dishwasher, Disposal, Refrigerator, Washer, Dryer
Laundry First Floor
Basement Type Full,Unfinished
Exterior
Exterior Feature Patio
Garage Spaces 2.0
Community Features Shopping, Tennis Court(s), Park, Walk/Jog Trails, Golf, Medical Facility, Conservation Area, Highway Access, House of Worship, Private School, Public School, T-Station, University
Roof Type Shingle
Total Parking Spaces 4
Garage Yes
Building
Lot Description Level
Foundation Concrete Perimeter
Sewer Public Sewer
Water Public
Architectural Style Ranch
Schools
Elementary Schools Spring St
Middle Schools Oak/Sherwood
High Schools Shs/St Johns
Others
Senior Community false
Read Less Info
Want to know what your home might be worth? Contact us for a FREE valuation!

Our team is ready to help you sell your home for the highest possible price ASAP
Bought with Brian O'Keefe • Redfin Corp.
Get More Information
Ryan Askew
Sales Associate | License ID: 9578345
Sales Associate License ID: 9578345



