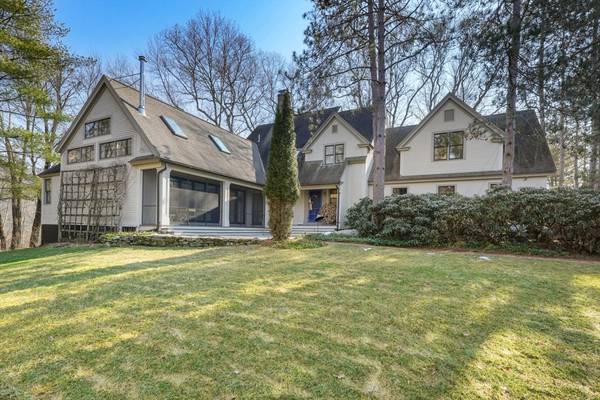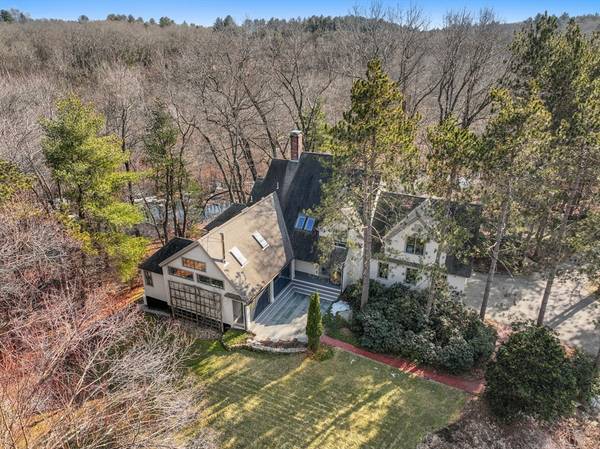For more information regarding the value of a property, please contact us for a free consultation.
Key Details
Sold Price $1,775,000
Property Type Single Family Home
Sub Type Single Family Residence
Listing Status Sold
Purchase Type For Sale
Square Footage 4,754 sqft
Price per Sqft $373
MLS Listing ID 73204649
Sold Date 04/17/24
Style Contemporary
Bedrooms 4
Full Baths 3
Half Baths 1
HOA Y/N false
Year Built 1984
Annual Tax Amount $19,586
Tax Year 2024
Lot Size 7.540 Acres
Acres 7.54
Property Description
Nestled off a scenic country road lined w/stonewalls, this stunning modern contemporary home is the epitome of comfort & luxury intertwined. Set on 7+ acres w/gorgeous wooded views & mature plantings, the property boasts A+ privacy balanced w/a convenient location near town center. Notable features include a gourmet kitchen, cozy living room w/wood burning fireplace, & brilliant sun room w/custom cherry cabinets & wonderful natural light. Impressive home studio sports beautiful wide-plank floors, Rais Woodstove, large Truss system w/smart lighting & access to a screened-in farmer's porch. Sensational primary suite w/terrific built-ins by Platt builders, huge walk-in closet & elegant ensuite bath w/Agape soaking tub, custom cast concrete counters, bamboo cabinets & radiant heat. Great potential for multi-generational living / au-pair on lower level, w/generous suite & full bath. Multiple home office spaces, wine cellar & a new roof to be installed!
Location
State MA
County Middlesex
Zoning B
Direction use GPS
Rooms
Family Room Flooring - Wall to Wall Carpet, Lighting - Overhead
Basement Full, Partially Finished, Walk-Out Access, Radon Remediation System
Primary Bedroom Level Second
Dining Room Flooring - Wood, Exterior Access, Lighting - Overhead
Kitchen Flooring - Wood, Pantry, Countertops - Stone/Granite/Solid, Kitchen Island, Recessed Lighting, Stainless Steel Appliances, Lighting - Overhead
Interior
Interior Features Cathedral Ceiling(s), Closet/Cabinets - Custom Built, Recessed Lighting, Countertops - Stone/Granite/Solid, Wet bar, Cable Hookup, Lighting - Overhead, Closet, Ceiling Fan(s), Bathroom - Full, Bathroom - Tiled With Shower Stall, Lighting - Pendant, Sun Room, Home Office, Mud Room, Bathroom, Central Vacuum, Wet Bar, Wired for Sound, Elevator
Heating Forced Air, Baseboard, Radiant, Oil, Electric, Wood Stove, Ductless
Cooling Central Air, Ductless
Flooring Wood, Tile, Vinyl, Carpet, Flooring - Hardwood, Flooring - Wood, Flooring - Stone/Ceramic Tile, Flooring - Wall to Wall Carpet
Fireplaces Number 1
Fireplaces Type Living Room, Wood / Coal / Pellet Stove
Appliance Water Heater, Oven, Dishwasher, Microwave, Range, Refrigerator, Freezer, Washer, Dryer, Water Treatment
Laundry Flooring - Stone/Ceramic Tile, Electric Dryer Hookup, Recessed Lighting, Washer Hookup, Lighting - Overhead, First Floor
Basement Type Full,Partially Finished,Walk-Out Access,Radon Remediation System
Exterior
Exterior Feature Porch, Porch - Screened, Deck, Rain Gutters, Professional Landscaping, Sprinkler System, Screens, Garden, Stone Wall, Outdoor Gas Grill Hookup
Garage Spaces 2.0
Community Features Shopping, Tennis Court(s), Park, Walk/Jog Trails, Stable(s), Bike Path, Conservation Area, House of Worship, Public School
Utilities Available for Gas Range, for Electric Dryer, Washer Hookup, Generator Connection, Outdoor Gas Grill Hookup
View Y/N Yes
View Scenic View(s)
Roof Type Shingle
Total Parking Spaces 6
Garage Yes
Building
Lot Description Wooded, Gentle Sloping
Foundation Concrete Perimeter
Sewer Private Sewer
Water Private
Schools
Elementary Schools Carlisle Public
Middle Schools Carlisle Public
High Schools Cchs
Others
Senior Community false
Acceptable Financing Contract
Listing Terms Contract
Read Less Info
Want to know what your home might be worth? Contact us for a FREE valuation!

Our team is ready to help you sell your home for the highest possible price ASAP
Bought with Denise Garzone • William Raveis R.E. & Home Services
Get More Information
Ryan Askew
Sales Associate | License ID: 9578345
Sales Associate License ID: 9578345



